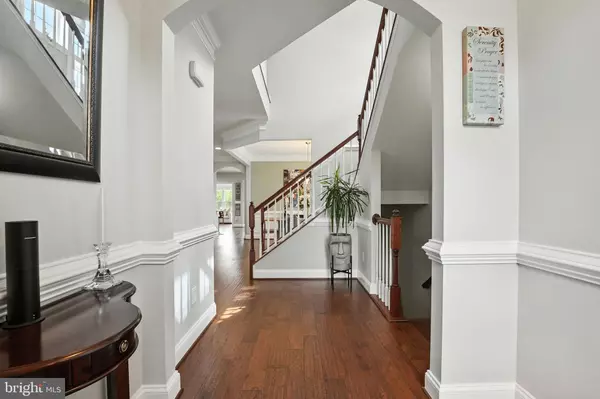Bought with Kelsey R Crossett • Samson Properties
$1,030,000
$1,030,000
For more information regarding the value of a property, please contact us for a free consultation.
4 Beds
4 Baths
3,893 SqFt
SOLD DATE : 10/07/2025
Key Details
Sold Price $1,030,000
Property Type Single Family Home
Sub Type Detached
Listing Status Sold
Purchase Type For Sale
Square Footage 3,893 sqft
Price per Sqft $264
Subdivision Seven Hills
MLS Listing ID VALO2105328
Sold Date 10/07/25
Style Colonial
Bedrooms 4
Full Baths 3
Half Baths 1
HOA Fees $126/mo
HOA Y/N Y
Abv Grd Liv Area 2,843
Year Built 2014
Available Date 2025-08-23
Annual Tax Amount $7,991
Tax Year 2025
Lot Size 6,534 Sqft
Acres 0.15
Property Sub-Type Detached
Source BRIGHT
Property Description
Absolutely beautiful upgrades can only be appreciated in person at this so desirable Seven Hills home! And we're not just talking the interior! Expanded outdoor living space boasts a gorgeous stamped patio, and a SunSetter awning covering your Trex decking for any-time-of-day private enjoyment! You will love the light and bright sunroom and the expanded cabinetry in the kitchen, with its upgraded countertops, 5 burner stove and subway tiles! And if you're hi-tech... you'll enjoy the automated shades, Nest thermostat, and even the bluetooth speaker and mood lighting in the primary bath! A sitting room off the primary bedroom is perfect for early morning coffee or reading a good book, and don't miss the TWO walk-in closets with built-ins! The lower level is smartly finished, to include 2 additional "dens", recreation room, full bath and a fantastic gym area!
Location
State VA
County Loudoun
Zoning PDH3
Rooms
Other Rooms Living Room, Dining Room, Primary Bedroom, Sitting Room, Bedroom 2, Bedroom 3, Bedroom 4, Kitchen, Family Room, Den, Sun/Florida Room, Recreation Room, Media Room
Basement Walkout Stairs
Interior
Interior Features Built-Ins, Ceiling Fan(s), Walk-in Closet(s), Wood Floors, Primary Bath(s), Kitchen - Island
Hot Water Natural Gas
Heating Forced Air
Cooling Central A/C
Fireplaces Number 1
Equipment Cooktop, Built-In Microwave, Dishwasher, Disposal, Dryer, Icemaker, Microwave, Oven - Wall, Oven/Range - Gas, Stainless Steel Appliances, Washer, Refrigerator
Fireplace Y
Appliance Cooktop, Built-In Microwave, Dishwasher, Disposal, Dryer, Icemaker, Microwave, Oven - Wall, Oven/Range - Gas, Stainless Steel Appliances, Washer, Refrigerator
Heat Source Natural Gas
Exterior
Parking Features Garage Door Opener
Garage Spaces 2.0
Amenities Available Pool - Outdoor
Water Access N
Accessibility None
Attached Garage 2
Total Parking Spaces 2
Garage Y
Building
Story 3
Foundation Slab
Above Ground Finished SqFt 2843
Sewer Public Sewer
Water Public
Architectural Style Colonial
Level or Stories 3
Additional Building Above Grade, Below Grade
New Construction N
Schools
School District Loudoun County Public Schools
Others
HOA Fee Include Common Area Maintenance,Snow Removal,Trash
Senior Community No
Tax ID 207468885000
Ownership Fee Simple
SqFt Source 3893
Acceptable Financing Conventional, VA, Cash
Listing Terms Conventional, VA, Cash
Financing Conventional,VA,Cash
Special Listing Condition Standard
Read Less Info
Want to know what your home might be worth? Contact us for a FREE valuation!

Our team is ready to help you sell your home for the highest possible price ASAP


"My job is to find and attract mastery-based agents to the office, protect the culture, and make sure everyone is happy! "






