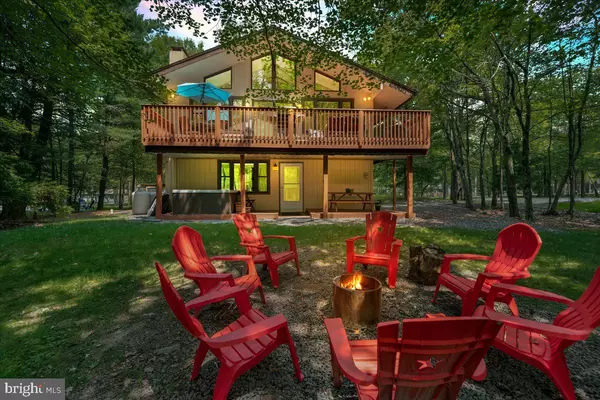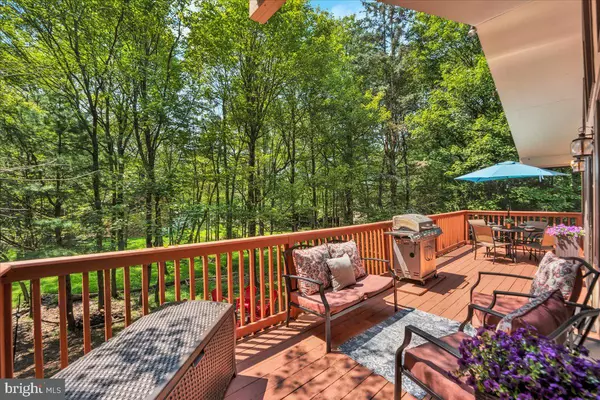Bought with NON MEMBER • Non Subscribing Office
$635,000
$639,900
0.8%For more information regarding the value of a property, please contact us for a free consultation.
5 Beds
2 Baths
2,140 SqFt
SOLD DATE : 10/20/2025
Key Details
Sold Price $635,000
Property Type Single Family Home
Sub Type Detached
Listing Status Sold
Purchase Type For Sale
Square Footage 2,140 sqft
Price per Sqft $296
Subdivision Lake Harmony Estates
MLS Listing ID PACC2006488
Sold Date 10/20/25
Style Chalet
Bedrooms 5
Full Baths 2
HOA Fees $75/ann
HOA Y/N Y
Abv Grd Liv Area 2,140
Year Built 1980
Annual Tax Amount $3,957
Tax Year 2025
Lot Size 0.473 Acres
Acres 0.47
Lot Dimensions 0.00 x 0.00
Property Sub-Type Detached
Source BRIGHT
Property Description
Welcome to your mountain retreat in the heart of Lake Harmony Estates! This stunning 5-bedroom chalet offers the perfect blend of rustic charm and modern comfort, just minutes from Jack Frost and Big Boulder ski resorts. Step into a bright and welcoming great room with soaring cathedral ceilings, abundant natural light, and a cozy propane fireplace. The open floor plan flows seamlessly into the dining area and updated kitchen, featuring leathered granite countertops and a breakfast bar. The main level offers two comfortable bedrooms, a full bath, and access to a spacious deck overlooking the wooded backyard and fire pit area, ideal for outdoor gatherings or quiet relaxation. The lower level expands your living space with another propane fireplace, a game room with pool table, a kitchenette, three additional bedrooms, and a full bath. Outside features a hot tub on the lower deck and a fire pit area. Set on a corner lot with a wrap around driveway, this home offers both convenience and space! As part of Lake Harmony Estates, you'll have access to a motorized lake and beach, and with endless activities nearby including water sports, hiking, Pocono Raceway, white water rafting, shopping, and the historic town of Jim Thorpe. Whether you're looking for a vacation home, investment property, or year-round residence, this chalet is a true Pocono gem!
Location
State PA
County Carbon
Area Kidder Twp (13408)
Zoning RESIDENTIAL
Rooms
Other Rooms Living Room, Dining Room, Bedroom 2, Bedroom 3, Bedroom 4, Bedroom 5, Kitchen, Game Room, Den, Foyer, Bedroom 1, Other, Full Bath
Main Level Bedrooms 2
Interior
Interior Features Ceiling Fan(s), Bathroom - Tub Shower, Dining Area, Floor Plan - Open, Kitchenette, Upgraded Countertops, Wet/Dry Bar
Hot Water Electric
Heating Baseboard - Electric
Cooling Ductless/Mini-Split
Fireplaces Number 2
Fireplaces Type Gas/Propane, Stone
Fireplace Y
Heat Source Electric
Laundry Main Floor
Exterior
Garage Spaces 6.0
Water Access N
Accessibility None
Total Parking Spaces 6
Garage N
Building
Story 2
Foundation Slab
Above Ground Finished SqFt 2140
Sewer Public Sewer
Water Well
Architectural Style Chalet
Level or Stories 2
Additional Building Above Grade, Below Grade
New Construction N
Schools
School District Jim Thorpe Area
Others
Senior Community No
Tax ID 19B-21-A416
Ownership Fee Simple
SqFt Source 2140
Special Listing Condition Standard
Read Less Info
Want to know what your home might be worth? Contact us for a FREE valuation!

Our team is ready to help you sell your home for the highest possible price ASAP


"My job is to find and attract mastery-based agents to the office, protect the culture, and make sure everyone is happy! "






