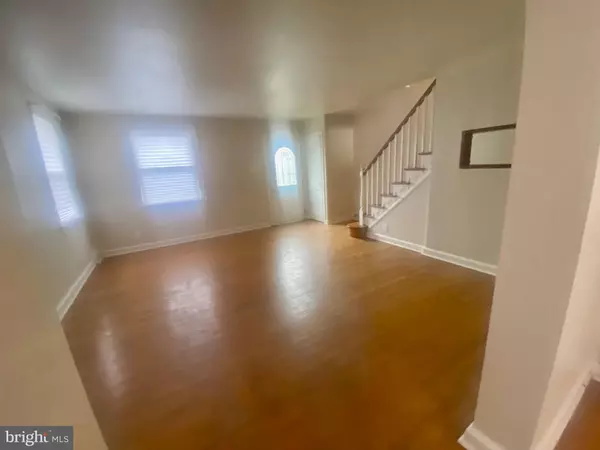Bought with Carlos Cesar • RE/MAX 2000
$232,500
$239,900
3.1%For more information regarding the value of a property, please contact us for a free consultation.
3 Beds
2 Baths
1,152 SqFt
SOLD DATE : 10/20/2025
Key Details
Sold Price $232,500
Property Type Townhouse
Sub Type End of Row/Townhouse
Listing Status Sold
Purchase Type For Sale
Square Footage 1,152 sqft
Price per Sqft $201
Subdivision Mayfair (West)
MLS Listing ID PAPH2529810
Sold Date 10/20/25
Style AirLite
Bedrooms 3
Full Baths 1
Half Baths 1
HOA Y/N N
Abv Grd Liv Area 1,152
Year Built 1950
Annual Tax Amount $2,982
Tax Year 2025
Lot Size 1,847 Sqft
Acres 0.04
Lot Dimensions 24.00 x 76.00
Property Sub-Type End of Row/Townhouse
Source BRIGHT
Property Description
This charming and spacious town home, now available in West Mayfair, offers a unique blend of classic charm and modern conveniences. With its updated corner end row design, it features three bedrooms and a full bathroom on the upper level, complemented by a half bath in the finished area of the walk-out basement. As you step inside, you'll be greeted by a flood of natural sunlight from all sides. The original natural wood floors have been preserved throughout the house, adding to its warm and inviting atmosphere. The spacious living room seamlessly connects to the dining room, creating a versatile space for entertaining and relaxing. The kitchen features a breakfast bar overlooking the dining room, providing additional dining options and enhancing the overall dining experience. The upper level includes three bedrooms, a full bathroom, and a convenient hall linen closet. The lower level basement, partially finished, has been used as a hair salon with a side entrance. It also includes a half bathroom, adding to the home's functionality. This floor plan is ideal for a home business or can be transformed by the new owner to create additional living and entertaining space. The classic air-lite style of this home combines charm with modern conveniences, making it a perfect choice for those seeking a unique and inviting living environment. Along with central air, this house offers privacy and multiple entrances, further enhancing its appeal.
Location
State PA
County Philadelphia
Area 19135 (19135)
Zoning RSA5
Rooms
Other Rooms Living Room, Dining Room, Kitchen, Basement, Laundry, Half Bath
Basement Partially Finished
Interior
Hot Water Natural Gas
Heating Forced Air
Cooling Central A/C
Fireplace N
Heat Source Natural Gas
Exterior
Water Access N
Accessibility None
Garage N
Building
Lot Description Corner
Story 2
Foundation Block
Above Ground Finished SqFt 1152
Sewer No Septic System
Water Public
Architectural Style AirLite
Level or Stories 2
Additional Building Above Grade, Below Grade
New Construction N
Schools
School District Philadelphia City
Others
Senior Community No
Tax ID 552109500
Ownership Fee Simple
SqFt Source 1152
Acceptable Financing Conventional, FHA, VA
Listing Terms Conventional, FHA, VA
Financing Conventional,FHA,VA
Special Listing Condition Standard
Read Less Info
Want to know what your home might be worth? Contact us for a FREE valuation!

Our team is ready to help you sell your home for the highest possible price ASAP


"My job is to find and attract mastery-based agents to the office, protect the culture, and make sure everyone is happy! "






