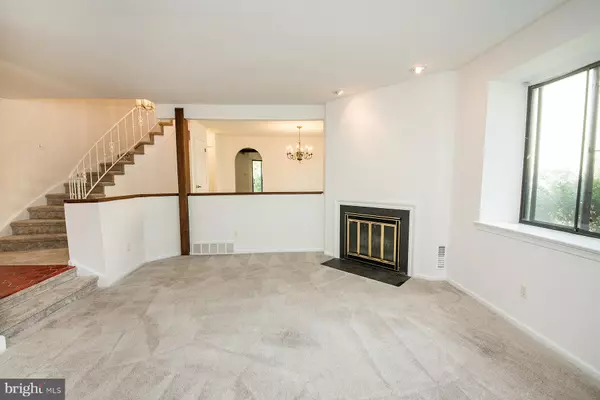Bought with Heather Ann Bonato • SERHANT PENNSYLVANIA LLC
$494,000
$485,000
1.9%For more information regarding the value of a property, please contact us for a free consultation.
3 Beds
3 Baths
1,986 SqFt
SOLD DATE : 10/31/2025
Key Details
Sold Price $494,000
Property Type Townhouse
Sub Type End of Row/Townhouse
Listing Status Sold
Purchase Type For Sale
Square Footage 1,986 sqft
Price per Sqft $248
Subdivision Headley Trace
MLS Listing ID PABU2100320
Sold Date 10/31/25
Style Straight Thru
Bedrooms 3
Full Baths 2
Half Baths 1
HOA Fees $205/mo
HOA Y/N Y
Abv Grd Liv Area 1,986
Year Built 1978
Annual Tax Amount $5,041
Tax Year 2025
Lot Dimensions 27.00 x 106.00
Property Sub-Type End of Row/Townhouse
Source BRIGHT
Property Description
Tucked in privately, at the end of the cul-de-sac in this fantastic neighborhood is this lovely end unit townhome, looking for a new owner! To get ready for the market, this home received nice upgrades: freshly painted throughout, new kitchen, new powder room and bathroom updates upstairs. New owners have a clean palette to make this house their own home! First floor features traditional layout of a living room with a fireplace, dining room, and open concept kitchen family space with lovely ceiling beams. Second floor is accessed by a lovely curved stair case and is home to 3 large bedrooms, 2 full baths and plenty of storage. Full basement is great for storage or can be finished for additional living space. 2 car garage is accessed by the front door and is perfect for your cars and storage. Backyard is waiting for entertainment. Schedule your appointment today !
Location
State PA
County Bucks
Area Newtown Twp (10129)
Zoning R2
Rooms
Other Rooms Living Room, Dining Room, Primary Bedroom, Bedroom 2, Bedroom 3, Kitchen, Basement, Foyer, Breakfast Room
Basement Unfinished, Full
Interior
Interior Features Bathroom - Soaking Tub, Bathroom - Stall Shower, Bathroom - Walk-In Shower, Carpet, Combination Kitchen/Living, Curved Staircase, Exposed Beams, Floor Plan - Traditional, Walk-in Closet(s)
Hot Water Natural Gas
Heating Forced Air, Central
Cooling Central A/C
Flooring Carpet, Ceramic Tile, Laminate Plank
Fireplaces Number 1
Fireplace Y
Heat Source Natural Gas
Laundry Upper Floor
Exterior
Parking Features Garage - Side Entry, Garage Door Opener
Garage Spaces 4.0
Amenities Available Basketball Courts, Club House, Tennis Courts
Water Access N
Roof Type Architectural Shingle
Accessibility None
Attached Garage 2
Total Parking Spaces 4
Garage Y
Building
Story 2
Foundation Block
Above Ground Finished SqFt 1986
Sewer Public Sewer
Water Public
Architectural Style Straight Thru
Level or Stories 2
Additional Building Above Grade, Below Grade
New Construction N
Schools
School District Council Rock
Others
HOA Fee Include Common Area Maintenance
Senior Community No
Tax ID 29-026-106
Ownership Fee Simple
SqFt Source 1986
Acceptable Financing Cash, VA, Conventional, FHA
Listing Terms Cash, VA, Conventional, FHA
Financing Cash,VA,Conventional,FHA
Special Listing Condition Standard
Read Less Info
Want to know what your home might be worth? Contact us for a FREE valuation!

Our team is ready to help you sell your home for the highest possible price ASAP


"My job is to find and attract mastery-based agents to the office, protect the culture, and make sure everyone is happy! "






