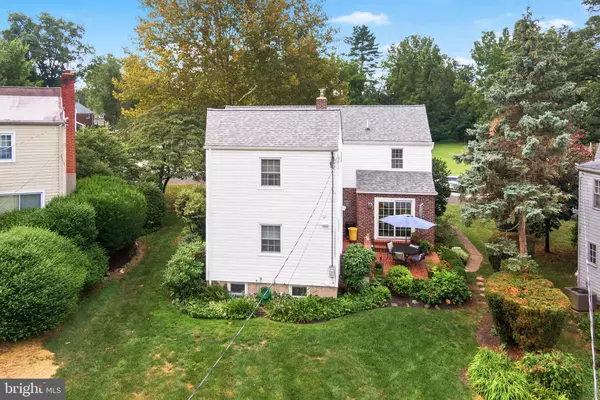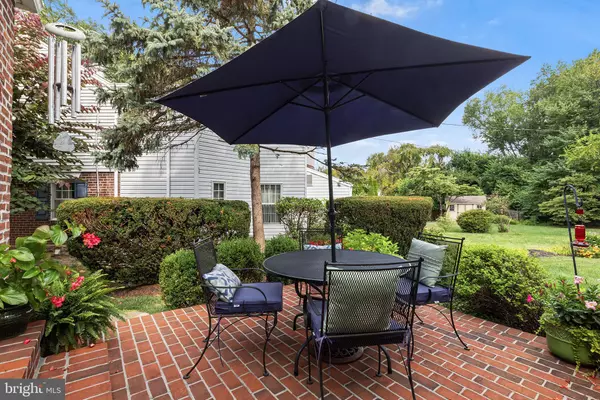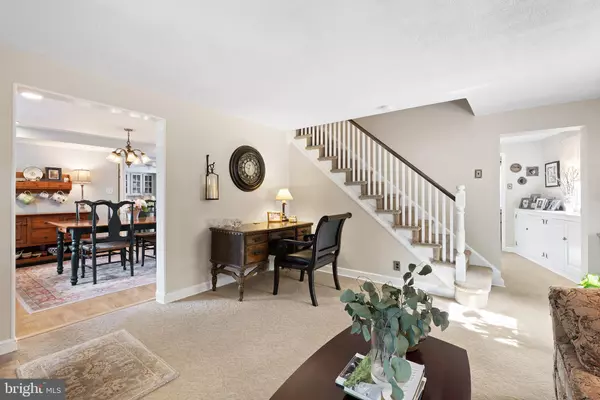Bought with Anthony Peter Flohr • Elfant Wissahickon-Rittenhouse Square
$662,500
$650,000
1.9%For more information regarding the value of a property, please contact us for a free consultation.
5 Beds
2 Baths
2,110 SqFt
SOLD DATE : 10/30/2025
Key Details
Sold Price $662,500
Property Type Single Family Home
Sub Type Detached
Listing Status Sold
Purchase Type For Sale
Square Footage 2,110 sqft
Price per Sqft $313
Subdivision Enfield
MLS Listing ID PAMC2152360
Sold Date 10/30/25
Style Contemporary
Bedrooms 5
Full Baths 2
HOA Y/N N
Abv Grd Liv Area 2,110
Year Built 1945
Annual Tax Amount $8,492
Tax Year 2025
Lot Size 7,300 Sqft
Acres 0.17
Lot Dimensions 95.00 x 0.00
Property Sub-Type Detached
Source BRIGHT
Property Description
Welcome to 536 Drayton Road, a captivating 5 bedroom residence nestled in a serene neighborhood. This modern home is highlighted by beautiful outdoor patio and spacious backyard surrounded by lush greenery.
As you step inside, you'll discover the spacious living room, designed for relaxation and entertaining. The dining room, flooded in natural light, flows seamlessly into the modern kitchen, which boasts sleek finishes, granite countertops, and convenient access to the backyard. This spacious backyard is a true oasis, surrounded by vibrant greenery, perfect for outdoor gatherings or quiet reflection. The outdoor patio is ideal for a grill and outdoor furniture, making it the perfect spot for dining and entertaining guests.
The hallway, adorned with rustic brick accents, leads to the spacious family room featuring a cozy fireplace and modern touches. The first floor also includes a full bathroom with a tub shower and modern vanity for your convenience.
Upstairs, you'll find five generously sized bedrooms with large closet spaces. Tons of natural light fill the primary bedroom, which is located at the end of the hallway. The second floor features a single, thoughtfully designed full bathroom that caters to both functionality and style. The basement offers plenty of storage space, with a partially finished section currently set up as an entertainment room.
Embrace the tranquil lifestyle offered in a picturesque suburban neighborhood with a wide, open field across the street. This home is walking distance to the heart of downtown Oreland and a short walk to the neighborhood's ballparks and playgrounds.
Location
State PA
County Montgomery
Area Springfield Twp (10652)
Zoning RESIDENTIAL
Rooms
Other Rooms Living Room, Dining Room, Bedroom 2, Bedroom 3, Bedroom 4, Bedroom 5, Kitchen, Family Room, Bedroom 1, Bathroom 1
Basement Full
Interior
Interior Features Bathroom - Tub Shower, Bathroom - Stall Shower, Ceiling Fan(s), Carpet, Dining Area, Kitchen - Island, Recessed Lighting
Hot Water Other
Heating Forced Air
Cooling Central A/C
Equipment Built-In Microwave, Dishwasher, Disposal, Dryer, Microwave, Refrigerator, Washer
Furnishings No
Fireplace N
Appliance Built-In Microwave, Dishwasher, Disposal, Dryer, Microwave, Refrigerator, Washer
Heat Source Oil
Laundry Main Floor
Exterior
Exterior Feature Deck(s), Patio(s)
Parking Features Garage - Front Entry, Garage Door Opener
Garage Spaces 4.0
Water Access N
Accessibility None
Porch Deck(s), Patio(s)
Attached Garage 1
Total Parking Spaces 4
Garage Y
Building
Story 2
Foundation Other
Above Ground Finished SqFt 2110
Sewer Public Sewer
Water Public
Architectural Style Contemporary
Level or Stories 2
Additional Building Above Grade, Below Grade
New Construction N
Schools
School District Springfield Township
Others
Senior Community No
Tax ID 52-00-05155-004
Ownership Fee Simple
SqFt Source 2110
Special Listing Condition Standard
Read Less Info
Want to know what your home might be worth? Contact us for a FREE valuation!

Our team is ready to help you sell your home for the highest possible price ASAP


"My job is to find and attract mastery-based agents to the office, protect the culture, and make sure everyone is happy! "






