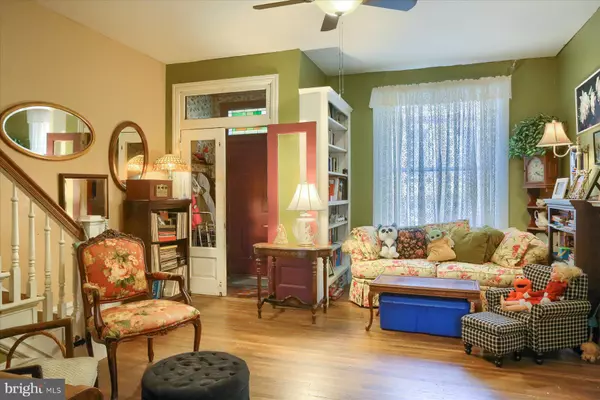Bought with Christina Bailey • Coldwell Banker Realty
$185,000
$180,000
2.8%For more information regarding the value of a property, please contact us for a free consultation.
3 Beds
1 Bath
2,196 SqFt
SOLD DATE : 10/31/2025
Key Details
Sold Price $185,000
Property Type Townhouse
Sub Type End of Row/Townhouse
Listing Status Sold
Purchase Type For Sale
Square Footage 2,196 sqft
Price per Sqft $84
Subdivision Midtown Harrisburg
MLS Listing ID PADA2049238
Sold Date 10/31/25
Style Traditional
Bedrooms 3
Full Baths 1
HOA Y/N N
Abv Grd Liv Area 2,196
Year Built 1907
Annual Tax Amount $2,801
Tax Year 2025
Lot Size 1,307 Sqft
Acres 0.03
Property Sub-Type End of Row/Townhouse
Source BRIGHT
Property Description
Mid-town classic 3-story brick row home features 3 bedrooms, 1 full bathroom and 2,196 sq. ft. Features include an open kitchen with exposed brick wall and a 2nd staircase to 2nd floor, formal dining room, 2nd floor laundry area inside the full bathroom and oversized 3rd bedroom on 3rd floor. Exposed brick accents throughout, original hardwood floors and woodwork, natural gas heat and a fenced backyard. This is a charming home in the City of Harrisburg in a convenient location, near bus routes, highways, hospitals, dining and entertainment! Some TLC and updating needed but priced right!
Location
State PA
County Dauphin
Area City Of Harrisburg (14001)
Zoning RESIDENTIAL
Rooms
Other Rooms Living Room, Dining Room, Bedroom 2, Bedroom 3, Kitchen, Bedroom 1, Laundry, Bathroom 1
Basement Full, Outside Entrance, Unfinished
Interior
Interior Features Ceiling Fan(s), Floor Plan - Traditional, Formal/Separate Dining Room, Kitchen - Eat-In, Walk-in Closet(s), Window Treatments, Wood Floors
Hot Water Natural Gas
Heating Forced Air
Cooling None
Flooring Hardwood, Laminated, Ceramic Tile
Equipment Oven/Range - Gas
Furnishings No
Fireplace N
Appliance Oven/Range - Gas
Heat Source Natural Gas
Laundry Upper Floor
Exterior
Fence Board
Water Access N
View City
Roof Type Rubber,Flat
Street Surface Paved
Accessibility None
Road Frontage City/County
Garage N
Building
Lot Description Level, Rear Yard
Story 3
Foundation Stone
Above Ground Finished SqFt 2196
Sewer Public Sewer
Water Public
Architectural Style Traditional
Level or Stories 3
Additional Building Above Grade, Below Grade
Structure Type Plaster Walls,9'+ Ceilings
New Construction N
Schools
High Schools Harrisburg High School
School District Harrisburg City
Others
Senior Community No
Tax ID 11-013-007-000-0000
Ownership Fee Simple
SqFt Source 2196
Security Features Smoke Detector
Acceptable Financing Conventional, Cash
Horse Property N
Listing Terms Conventional, Cash
Financing Conventional,Cash
Special Listing Condition Standard
Read Less Info
Want to know what your home might be worth? Contact us for a FREE valuation!

Our team is ready to help you sell your home for the highest possible price ASAP


"My job is to find and attract mastery-based agents to the office, protect the culture, and make sure everyone is happy! "






