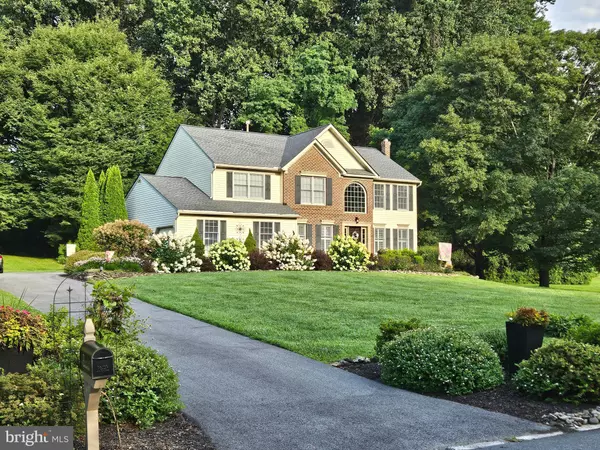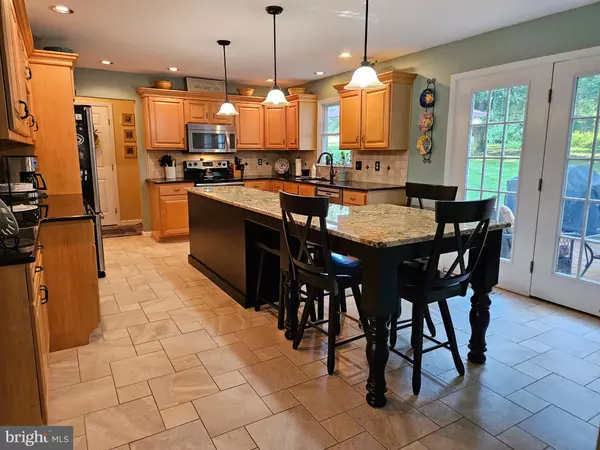Bought with Derek Ryan • Keller Williams Real Estate -Exton
$760,000
$760,000
For more information regarding the value of a property, please contact us for a free consultation.
4 Beds
3 Baths
3,276 SqFt
SOLD DATE : 11/06/2025
Key Details
Sold Price $760,000
Property Type Single Family Home
Sub Type Detached
Listing Status Sold
Purchase Type For Sale
Square Footage 3,276 sqft
Price per Sqft $231
Subdivision Sycamore Lane
MLS Listing ID PACT2103726
Sold Date 11/06/25
Style Traditional
Bedrooms 4
Full Baths 2
Half Baths 1
HOA Y/N N
Abv Grd Liv Area 3,276
Year Built 1998
Annual Tax Amount $10,067
Tax Year 2024
Lot Size 2.000 Acres
Acres 2.0
Lot Dimensions 0.00 x 0.00
Property Sub-Type Detached
Source BRIGHT
Property Description
Exceptional Custom Home on 2 Private Acres in Owen J. Roberts School District.
Welcome to 21 Chanticleer Drive, a beautifully updated 4-bedroom, 2.5-bath home. Schedule a visit to this recently updated home that includes a NEW ROOF, NEW SUNROOM ADDITION, and REMODELED MASTER BATHROOM. Nestled on a serene 2-acre lot in one of Chester County's most desirable custom home communities, this home is located in Glenmoore's scenic countryside, yet just minutes to major routes like the turnpike, 322 and 100. The location of this home offers the perfect blend of privacy, space, and refined living. Step inside to discover an open and inviting floor plan designed for modern living. The heart of the home is the MODERNIZED GOURMET KITCHEN—complete with an oversized island, two-tone granite countertops, tile backsplash and flooring, and stainless steel appliances. Thoughtful details like pendant lighting, abundant cabinet space, and direct access to the rear deck make this space ideal for everyday life and entertaining.
Adjacent to the kitchen, is a sun-filled vaulted family room with a propane fireplace and seamless connection to the newly added sunroom addition—a perfect space to enjoy peaceful views of your wooded backyard through oversized windows and French doors.
The main level also offers flexibility with a private home office, formal dining room, and a versatile living room (or 2nd office/guest room), all featuring natural hardwood flooring. There is also a laundry room with a utility sink and powder room on the main floor.The main level also features:
Upstairs, the spacious primary bedroom suite is a true retreat, boasting a completely renovated spa-style bathroom with a jetted tub, custom tile shower, double vanity, exhaust fan with Bluetooth speaker, and large walk-in closet with custom built-ins. Three additional bedrooms and a hall bath complete the second level, along with a dramatic balcony overlooking the open 2 story foyer below.
The basement with 9 foot ceilings includes a woodstove stove with brick hearth offering incredible potential for additional living space or recreation and includes a separate exterior entry door.
Outside, enjoy a large flat backyard with mature trees, a newer deck, and a storage shed with electricity—ideal for hobbies or tools.
Major upgrades include:
*New Sunroom 2024+
Newer Water Heater 2021
*Heating and cooling system (HVAC) replaced in 2018.*
Driveway resurfaced 2021*
Situated in the highly rated Owen J. Roberts School District, this home offers the perfect mix of privacy, functionality, and elegant upgrades. Combine those features with a convenient location, less than 10 miles to Marsh Creek, Strubble trail, restaurants and shops at Eagleview Town Center. Outside, enjoy your morning coffee or host evening gatherings on the newer deck overlooking a flat, usable backyard framed by mature trees. There's plenty of room for gardening, playsets, or even a future pool.
Don't wait—homes like this move fast. Schedule your private showing today!
Location
State PA
County Chester
Area East Nantmeal Twp (10324)
Zoning RES
Direction North
Rooms
Other Rooms Living Room, Dining Room, Primary Bedroom, Bedroom 2, Bedroom 3, Bedroom 4, Kitchen, Family Room, Foyer, Laundry, Office, Bathroom 1, Bathroom 2, Half Bath
Basement Outside Entrance, Poured Concrete, Rear Entrance, Unfinished
Interior
Hot Water Propane
Heating Forced Air
Cooling Central A/C
Flooring Carpet, Ceramic Tile, Hardwood
Fireplaces Number 2
Fireplaces Type Brick, Gas/Propane, Wood
Fireplace Y
Heat Source Propane - Owned
Laundry Main Floor
Exterior
Parking Features Garage - Side Entry, Garage Door Opener, Inside Access
Garage Spaces 5.0
Water Access N
Roof Type Asbestos Shingle
Accessibility None
Attached Garage 2
Total Parking Spaces 5
Garage Y
Building
Lot Description Front Yard, Level, Partly Wooded, Private, Rear Yard, SideYard(s)
Story 2
Foundation Concrete Perimeter
Above Ground Finished SqFt 3276
Sewer On Site Septic
Water Well
Architectural Style Traditional
Level or Stories 2
Additional Building Above Grade, Below Grade
New Construction N
Schools
School District Owen J Roberts
Others
Senior Community No
Tax ID 24-07 -0007.0800
Ownership Fee Simple
SqFt Source 3276
Special Listing Condition Standard
Read Less Info
Want to know what your home might be worth? Contact us for a FREE valuation!

Our team is ready to help you sell your home for the highest possible price ASAP


"My job is to find and attract mastery-based agents to the office, protect the culture, and make sure everyone is happy! "






