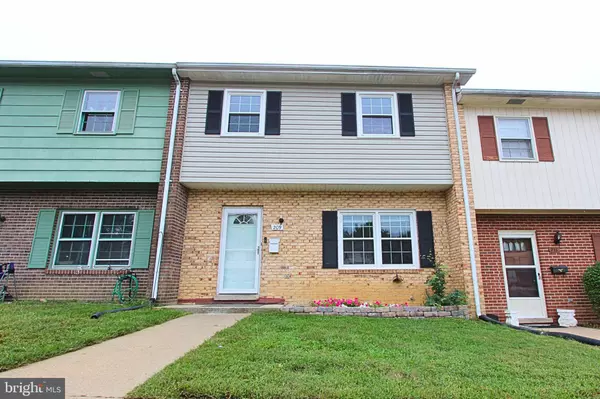Bought with Non Member • Metropolitan Regional Information Systems, Inc.
$300,000
$317,000
5.4%For more information regarding the value of a property, please contact us for a free consultation.
3 Beds
4 Baths
2,017 SqFt
SOLD DATE : 11/10/2025
Key Details
Sold Price $300,000
Property Type Townhouse
Sub Type Interior Row/Townhouse
Listing Status Sold
Purchase Type For Sale
Square Footage 2,017 sqft
Price per Sqft $148
Subdivision Spring Valley
MLS Listing ID VAST2043226
Sold Date 11/10/25
Style Colonial
Bedrooms 3
Full Baths 1
Half Baths 3
HOA Fees $53/mo
HOA Y/N Y
Abv Grd Liv Area 1,408
Year Built 1976
Annual Tax Amount $2,293
Tax Year 2025
Lot Size 2,696 Sqft
Acres 0.06
Property Sub-Type Interior Row/Townhouse
Source BRIGHT
Property Description
Your “I-found-the-one” moment in Fredericksburg. Tucked in a well-established neighborhood minutes to downtown, I-95, Central Park, and all the shopping/dining you can handle, 209 Overlook Ct has been lovingly spruced up for its next chapter. The seller cleaned top to bottom, painted the entire home, ditched the dated basement panels, and had the walls professionally drywalled—plus a few smart repairs along the way. Most of the heavy lifting is done—what's left is the fun part: finishes to match your style. Priced to sell in an area where nearby homes trade higher, this is a clean value play with room to personalize. See it soon and make the easy wins yours.
Location
State VA
County Stafford
Zoning R2
Rooms
Other Rooms Living Room, Dining Room, Primary Bedroom, Bedroom 2, Bedroom 3, Bedroom 4, Kitchen, Laundry
Basement Outside Entrance, Full, Fully Finished
Interior
Interior Features Combination Kitchen/Dining, Primary Bath(s), Floor Plan - Traditional
Hot Water Electric
Heating Forced Air
Cooling Central A/C
Equipment Dishwasher, Oven/Range - Electric, Range Hood, Refrigerator
Fireplace N
Window Features Storm
Appliance Dishwasher, Oven/Range - Electric, Range Hood, Refrigerator
Heat Source Electric
Exterior
Garage Spaces 2.0
Parking On Site 2
Utilities Available Cable TV Available
Water Access N
Roof Type Composite
Accessibility None
Total Parking Spaces 2
Garage N
Building
Story 3
Foundation Concrete Perimeter
Above Ground Finished SqFt 1408
Sewer Public Sewer
Water Public
Architectural Style Colonial
Level or Stories 3
Additional Building Above Grade, Below Grade
New Construction N
Schools
School District Stafford County Public Schools
Others
Senior Community No
Tax ID 53F 4 74
Ownership Fee Simple
SqFt Source 2017
Acceptable Financing Conventional, FHA, Other, VA, VHDA
Listing Terms Conventional, FHA, Other, VA, VHDA
Financing Conventional,FHA,Other,VA,VHDA
Special Listing Condition Standard
Read Less Info
Want to know what your home might be worth? Contact us for a FREE valuation!

Our team is ready to help you sell your home for the highest possible price ASAP


"My job is to find and attract mastery-based agents to the office, protect the culture, and make sure everyone is happy! "






