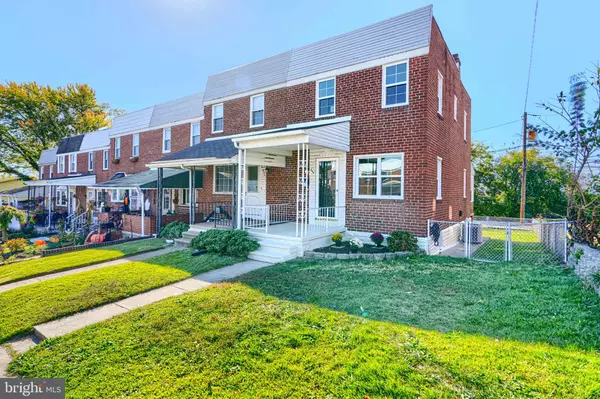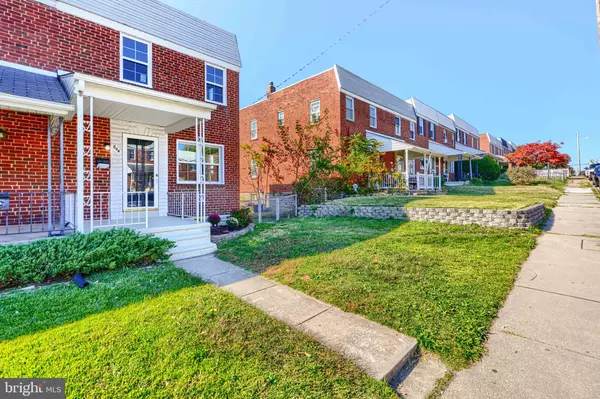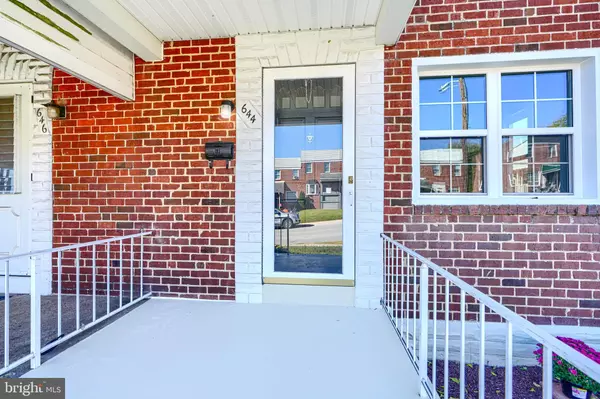Bought with Hassan Noussair • Samson Properties
$240,000
$229,900
4.4%For more information regarding the value of a property, please contact us for a free consultation.
3 Beds
2 Baths
1,648 SqFt
SOLD DATE : 11/12/2025
Key Details
Sold Price $240,000
Property Type Townhouse
Sub Type End of Row/Townhouse
Listing Status Sold
Purchase Type For Sale
Square Footage 1,648 sqft
Price per Sqft $145
Subdivision Harbor View
MLS Listing ID MDBC2143502
Sold Date 11/12/25
Style Traditional
Bedrooms 3
Full Baths 1
Half Baths 1
HOA Y/N N
Abv Grd Liv Area 1,136
Year Built 1952
Annual Tax Amount $1,539
Tax Year 2024
Lot Size 3,250 Sqft
Acres 0.07
Property Sub-Type End of Row/Townhouse
Source BRIGHT
Property Description
(OPEN HOUSE Sat 10/25 1-2:30 PM) Welcome to 644 48th Street, a beautifully updated end-of-group brick townhome in the vibrant Harbor View neighborhood! This 3-bedroom, 1.5-bath home blends timeless charm and thoughtful updates, ideally situated in the county yet just minutes from all the conveniences of the city. Step onto the welcoming front porch, then head inside to discover the fresh paint, new windows, and refinished hardwood floors throughout the main level. The updated kitchen features brand-new cabinetry and opens to a sun-filled enclosed rear porch, ideal for enjoying the Baltimore skyline and downtown fireworks.
Upstairs, you'll find three generously sized bedrooms with new carpet and a tastefully renovated bathroom. The finished walkout basement with half bath provides flexible space for a family room, home office, or additional bedroom. Outside, enjoy a spacious fenced-in backyard perfect for entertaining, gardening, or play, plus the convenience of off-street parking! With easy access to I-95, I-695, and I-895, commuting is a breeze. Don't miss this thoughtfully refreshed, move-in-ready home. Schedule your showing today!
Location
State MD
County Baltimore
Zoning DR 10.5
Rooms
Other Rooms Living Room, Dining Room, Bedroom 2, Bedroom 3, Kitchen, Basement, Bedroom 1, Other, Bathroom 1, Half Bath
Basement Rear Entrance, Connecting Stairway, Full, Improved, Walkout Level, Daylight, Full
Interior
Interior Features Bathroom - Tub Shower, Carpet, Ceiling Fan(s), Dining Area, Recessed Lighting, Wood Floors, Crown Moldings
Hot Water Natural Gas
Heating Forced Air
Cooling Central A/C
Flooring Carpet, Hardwood
Equipment Range Hood, Refrigerator, Stove, Stainless Steel Appliances, Washer/Dryer Hookups Only, Water Heater
Furnishings No
Fireplace N
Appliance Range Hood, Refrigerator, Stove, Stainless Steel Appliances, Washer/Dryer Hookups Only, Water Heater
Heat Source Natural Gas
Laundry Basement, Hookup
Exterior
Exterior Feature Porch(es), Enclosed, Patio(s)
Garage Spaces 1.0
Fence Rear
Water Access N
Accessibility None
Porch Porch(es), Enclosed, Patio(s)
Total Parking Spaces 1
Garage N
Building
Lot Description Front Yard, SideYard(s), Rear Yard
Story 3
Foundation Other
Above Ground Finished SqFt 1136
Sewer Public Sewer
Water Public
Architectural Style Traditional
Level or Stories 3
Additional Building Above Grade, Below Grade
New Construction N
Schools
School District Baltimore County Public Schools
Others
Senior Community No
Tax ID 04121212059990
Ownership Fee Simple
SqFt Source 1648
Special Listing Condition Standard
Read Less Info
Want to know what your home might be worth? Contact us for a FREE valuation!

Our team is ready to help you sell your home for the highest possible price ASAP


"My job is to find and attract mastery-based agents to the office, protect the culture, and make sure everyone is happy! "






