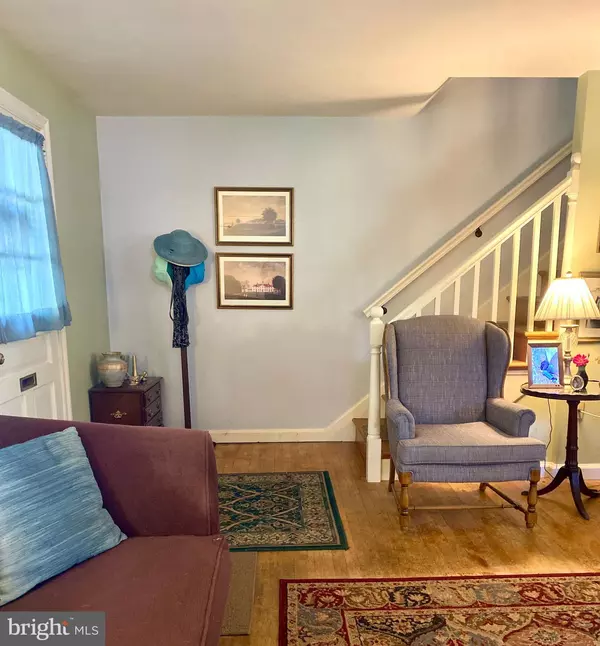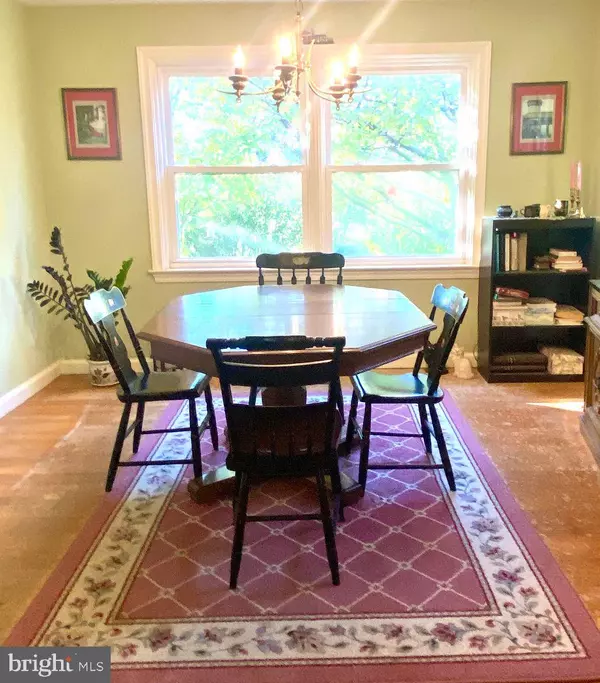Bought with Mark A Rebert • Berkshire Hathaway HomeServices Homesale Realty
$279,000
$279,000
For more information regarding the value of a property, please contact us for a free consultation.
3 Beds
2 Baths
1,556 SqFt
SOLD DATE : 11/12/2025
Key Details
Sold Price $279,000
Property Type Single Family Home
Sub Type Twin/Semi-Detached
Listing Status Sold
Purchase Type For Sale
Square Footage 1,556 sqft
Price per Sqft $179
Subdivision Grandview Heights
MLS Listing ID PALA2077522
Sold Date 11/12/25
Style Traditional
Bedrooms 3
Full Baths 1
Half Baths 1
HOA Y/N N
Abv Grd Liv Area 1,176
Year Built 1951
Available Date 2025-10-10
Annual Tax Amount $3,031
Tax Year 2025
Lot Size 3,485 Sqft
Acres 0.08
Lot Dimensions 0.00 x 0.00
Property Sub-Type Twin/Semi-Detached
Source BRIGHT
Property Description
Semi-detached house in very desirable Grandview Heights. Grandview Heights is a very special neighborhood where neighbors know each other and help each other. It's comforting seeing so many friendly faces and happy dogs. Schaeffer Elementary is a very sweet school and the Manheim Township School District is excellent. Includes a front porch, nice backyard and deck for bbq's and entertaining, a walkout basement to a tree-lined yard, many replacement windows, hardwood floors, fireplace, 1 and 1/2 baths, and 3 bedrooms. large cedar closet
Location
State PA
County Lancaster
Area Manheim Twp (10539)
Zoning RESIDENTIAL
Rooms
Other Rooms Living Room, Dining Room, Bedroom 2, Bedroom 3, Kitchen, Family Room, Bedroom 1, Bathroom 1, Attic, Half Bath
Basement Walkout Stairs, Daylight, Full, Full, Outside Entrance, Fully Finished
Interior
Interior Features Built-Ins, Ceiling Fan(s), Attic, Bathroom - Tub Shower, Breakfast Area, Carpet, Kitchen - Eat-In, Wood Floors
Hot Water Electric
Heating Forced Air
Cooling Central A/C
Flooring Carpet, Hardwood
Fireplaces Number 1
Fireplaces Type Fireplace - Glass Doors
Equipment Dryer, Oven/Range - Gas, Refrigerator, Washer, Water Heater
Fireplace Y
Window Features Insulated,Screens,Storm
Appliance Dryer, Oven/Range - Gas, Refrigerator, Washer, Water Heater
Heat Source Natural Gas
Laundry Basement
Exterior
Exterior Feature Deck(s)
Utilities Available Cable TV Available, Electric Available, Natural Gas Available, Sewer Available, Water Available, Phone, Phone Available
Water Access N
View Street, Garden/Lawn
Roof Type Composite,Shingle
Street Surface Black Top
Accessibility None
Porch Deck(s)
Road Frontage City/County
Garage N
Building
Lot Description Front Yard, Private, Rear Yard, Road Frontage, Sloping, Backs to Trees, Level, Partly Wooded, Year Round Access
Story 2
Foundation Block
Above Ground Finished SqFt 1176
Sewer Public Sewer
Water Public
Architectural Style Traditional
Level or Stories 2
Additional Building Above Grade, Below Grade
Structure Type Dry Wall
New Construction N
Schools
Elementary Schools Schaeffer
Middle Schools Manheim Township
High Schools Manheim Township
School District Manheim Township
Others
Senior Community No
Tax ID 390-14755-0-0000
Ownership Fee Simple
SqFt Source 1556
Security Features Carbon Monoxide Detector(s),Main Entrance Lock,Smoke Detector
Acceptable Financing Cash, Conventional
Listing Terms Cash, Conventional
Financing Cash,Conventional
Special Listing Condition Standard
Read Less Info
Want to know what your home might be worth? Contact us for a FREE valuation!

Our team is ready to help you sell your home for the highest possible price ASAP


"My job is to find and attract mastery-based agents to the office, protect the culture, and make sure everyone is happy! "






