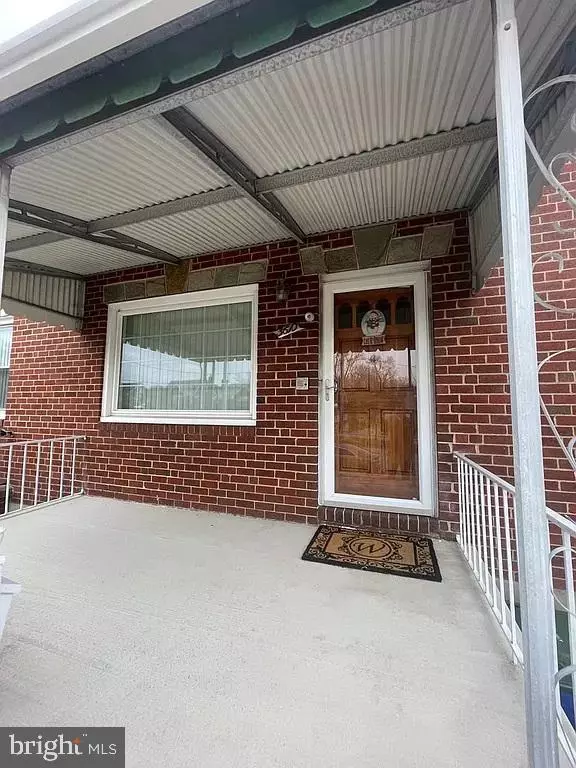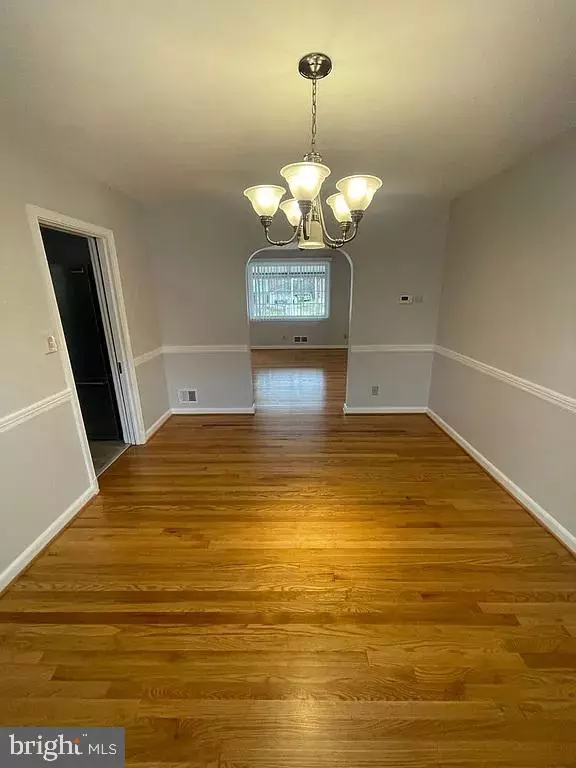Bought with Gabriela Michelle McCullough • Douglas Realty LLC
$245,000
$255,000
3.9%For more information regarding the value of a property, please contact us for a free consultation.
3 Beds
2 Baths
1,470 SqFt
SOLD DATE : 11/13/2025
Key Details
Sold Price $245,000
Property Type Single Family Home
Sub Type Twin/Semi-Detached
Listing Status Sold
Purchase Type For Sale
Square Footage 1,470 sqft
Price per Sqft $166
Subdivision None Available
MLS Listing ID MDBA2176650
Sold Date 11/13/25
Style Colonial
Bedrooms 3
Full Baths 1
Half Baths 1
HOA Y/N N
Abv Grd Liv Area 1,200
Year Built 1955
Annual Tax Amount $3,546
Tax Year 2025
Lot Size 4,356 Sqft
Acres 0.1
Lot Dimensions 36 x 115.6
Property Sub-Type Twin/Semi-Detached
Source BRIGHT
Property Description
Welcome to 3610 E Northern Parkway, where timeless charm meets modern updates. SPECIAL MMP FINANCING WTH DOWN PAYMENT ASSISTANCE AVAILABLE!* Step onto the beautifully updated 8' x 14' covered front porch and into the inviting living room, where you will immediately notice the gleaming refinished hardwood floors that extend throughout most of the main level, staircase, and upper-level hallway and bedrooms. The main level features a formal dining room with chair railing and a galley-style kitchen with luxury vinyl plank flooring and updated stainless steel appliances. Just off the kitchen is a split-entry stairwell leading to the lower level and a door to the driveway, offering off-street parking for approximately five vehicles. All exterior doors have been updated for added efficiency and security. The spacious lower level includes a large family/recreation room with built-in storage areas, as well as a generous utility/laundry room with a half bath. Notable updates include replacement windows (2008), roof (2013), HVAC system (2019), and electrical panel. Upstairs, you will find three comfortable bedrooms and a charming retro-style hall bath. This all brick semi-detached is larger than most and the fee simple lot also offers a spacious side and rear yard—ideal for entertaining—and a storage shed. Don't miss this opportunity to own a lovingly maintained and thoughtfully updated home! Just minutes from Rt 1 (Belair Rd), Beltway (695) and Rt I-95. (* not all borrowers will qualify)
Location
State MD
County Baltimore City
Zoning R-4
Rooms
Other Rooms Living Room, Dining Room, Primary Bedroom, Bedroom 2, Bedroom 3, Kitchen, Family Room, Laundry, Full Bath, Half Bath
Basement Daylight, Partial, Heated, Improved, Interior Access, Outside Entrance, Partially Finished, Sump Pump, Windows
Interior
Interior Features Attic, Bathroom - Tub Shower, Ceiling Fan(s), Chair Railings, Floor Plan - Traditional, Formal/Separate Dining Room, Kitchen - Galley, Window Treatments, Wood Floors
Hot Water Natural Gas
Cooling Ceiling Fan(s), Central A/C
Flooring Concrete, Luxury Vinyl Plank, Wood, Vinyl
Equipment Built-In Microwave, Dryer - Gas, Exhaust Fan, Humidifier, Icemaker, Oven/Range - Gas, Refrigerator, Stainless Steel Appliances, Stove, Washer
Fireplace N
Window Features Double Hung,Double Pane,Replacement,Screens,Vinyl Clad
Appliance Built-In Microwave, Dryer - Gas, Exhaust Fan, Humidifier, Icemaker, Oven/Range - Gas, Refrigerator, Stainless Steel Appliances, Stove, Washer
Heat Source Natural Gas
Laundry Basement, Dryer In Unit, Has Laundry, Washer In Unit
Exterior
Exterior Feature Porch(es)
Garage Spaces 5.0
Water Access N
Roof Type Shingle
Street Surface Black Top
Accessibility None
Porch Porch(es)
Road Frontage City/County
Total Parking Spaces 5
Garage N
Building
Lot Description Front Yard, Rear Yard
Story 3
Foundation Block
Above Ground Finished SqFt 1200
Sewer Public Septic
Water Public
Architectural Style Colonial
Level or Stories 3
Additional Building Above Grade, Below Grade
Structure Type Paneled Walls,Dry Wall
New Construction N
Schools
School District Baltimore City Public Schools
Others
Senior Community No
Tax ID 0327045555 120
Ownership Fee Simple
SqFt Source 1470
Security Features Electric Alarm,Exterior Cameras,Non-Monitored,Security System
Acceptable Financing Cash, Conventional, FHA, VA, Other
Listing Terms Cash, Conventional, FHA, VA, Other
Financing Cash,Conventional,FHA,VA,Other
Special Listing Condition Standard
Read Less Info
Want to know what your home might be worth? Contact us for a FREE valuation!

Our team is ready to help you sell your home for the highest possible price ASAP


"My job is to find and attract mastery-based agents to the office, protect the culture, and make sure everyone is happy! "






