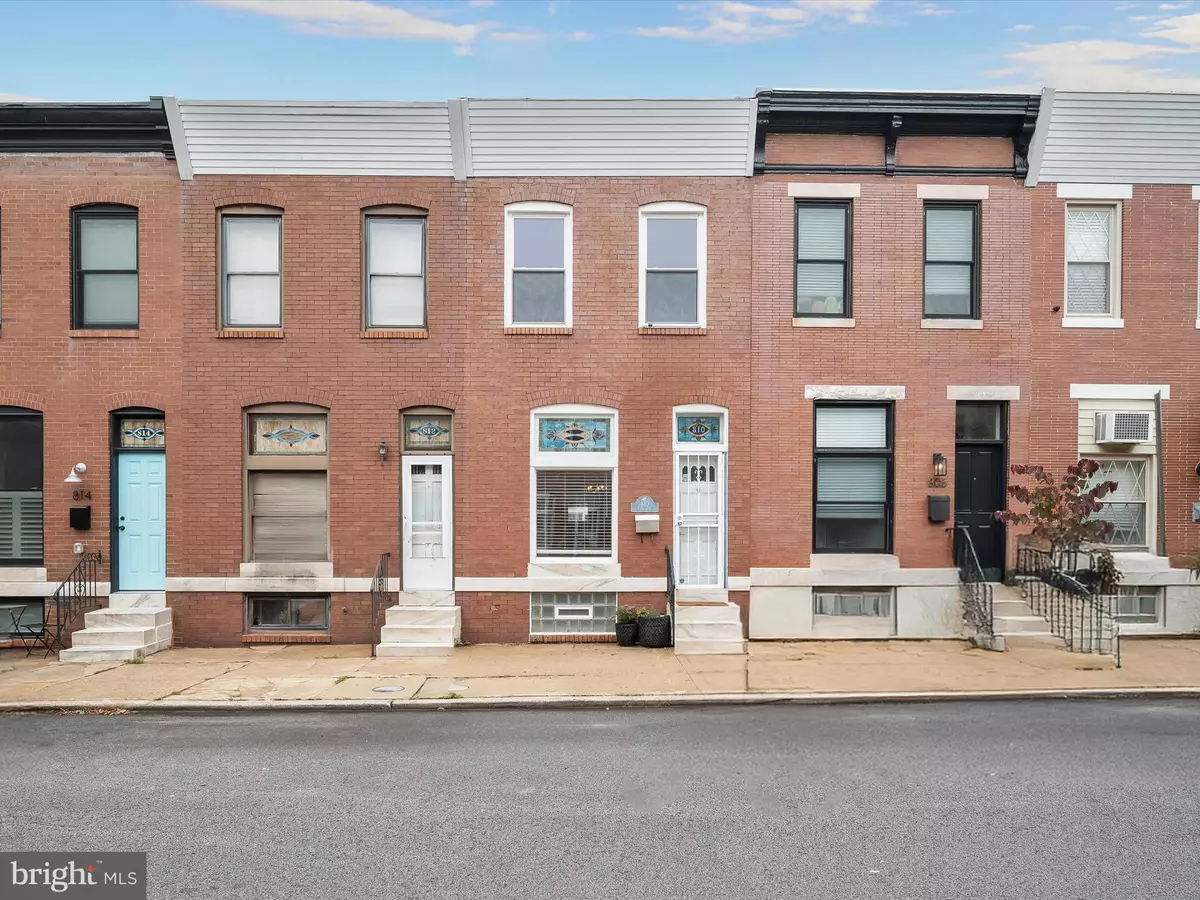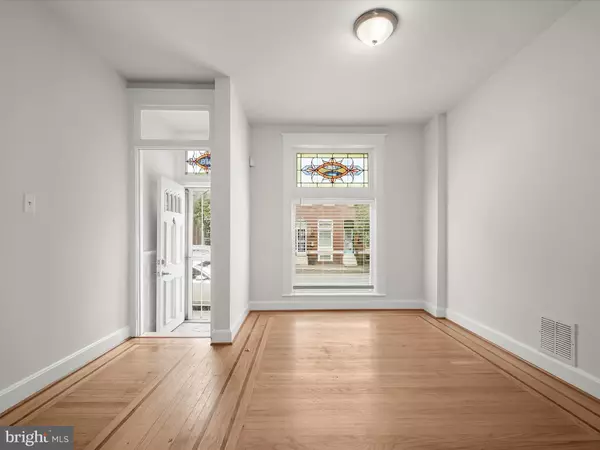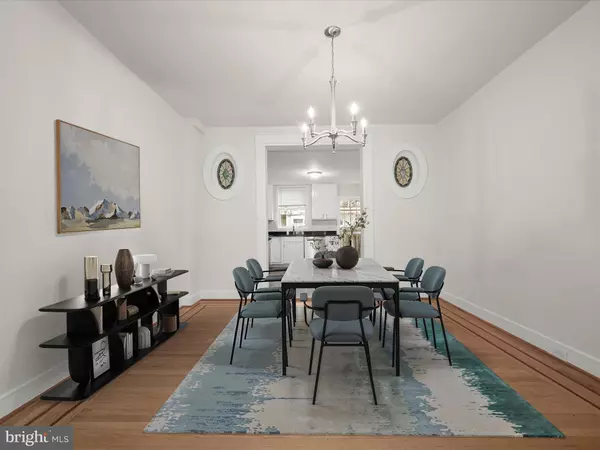Bought with Andrew L Pariser • Long & Foster Real Estate, Inc.
$312,000
$300,000
4.0%For more information regarding the value of a property, please contact us for a free consultation.
2 Beds
2 Baths
2,000 SqFt
SOLD DATE : 11/12/2025
Key Details
Sold Price $312,000
Property Type Townhouse
Sub Type Interior Row/Townhouse
Listing Status Sold
Purchase Type For Sale
Square Footage 2,000 sqft
Price per Sqft $156
Subdivision Brewers Hill
MLS Listing ID MDBA2171316
Sold Date 11/12/25
Style Traditional
Bedrooms 2
Full Baths 2
HOA Y/N N
Abv Grd Liv Area 1,590
Year Built 1915
Available Date 2025-06-20
Annual Tax Amount $4,651
Tax Year 2024
Lot Size 1,306 Sqft
Acres 0.03
Property Sub-Type Interior Row/Townhouse
Source BRIGHT
Property Description
Located in the heart of the vibrant Brewers Hill neighborhood, this two bedroom, two full bathroom row home blends classic charm with modern updates. An open concept main level showcases hardwood floors with elegant border inlays that flow through the living and dining areas. The kitchen is thoughtfully updated with stainless steel appliances, granite countertops, a tile backsplash, and a built-in corner cabinet. Upstairs, the primary bedroom suite offers a walk-in closet and private bathroom with a tub shower. A second bedroom and full bathroom with walk-in shower complete the upper level. Downstairs, additional living space awaits in the finished lower level with a versatile recreation room and laundry. Step outside to enjoy the large fenced patio, perfect for relaxing or entertaining in a private outdoor setting. Some images have been virtually staged.
Location
State MD
County Baltimore City
Zoning R-8
Rooms
Other Rooms Living Room, Dining Room, Primary Bedroom, Bedroom 2, Kitchen, Recreation Room, Utility Room, Bathroom 2, Primary Bathroom
Basement Connecting Stairway, Full, Fully Finished, Improved, Interior Access
Interior
Interior Features Bathroom - Tub Shower, Bathroom - Walk-In Shower, Dining Area, Floor Plan - Open, Primary Bath(s), Upgraded Countertops, Walk-in Closet(s), Wood Floors
Hot Water Natural Gas
Heating Forced Air
Cooling Ceiling Fan(s), Central A/C
Flooring Ceramic Tile, Hardwood, Luxury Vinyl Plank
Equipment Dishwasher, Disposal, Dryer, Exhaust Fan, Oven/Range - Gas, Range Hood, Refrigerator, Stainless Steel Appliances, Washer, Water Heater
Fireplace N
Window Features Double Pane,Screens,Vinyl Clad
Appliance Dishwasher, Disposal, Dryer, Exhaust Fan, Oven/Range - Gas, Range Hood, Refrigerator, Stainless Steel Appliances, Washer, Water Heater
Heat Source Natural Gas
Laundry Basement, Has Laundry, Lower Floor
Exterior
Exterior Feature Patio(s)
Fence Rear, Privacy
Water Access N
Accessibility None
Porch Patio(s)
Garage N
Building
Lot Description Rear Yard
Story 3
Foundation Permanent
Above Ground Finished SqFt 1590
Sewer Public Sewer
Water Public
Architectural Style Traditional
Level or Stories 3
Additional Building Above Grade, Below Grade
New Construction N
Schools
School District Baltimore City Public Schools
Others
Senior Community No
Tax ID 0326086453 041
Ownership Ground Rent
SqFt Source 2000
Special Listing Condition Standard
Read Less Info
Want to know what your home might be worth? Contact us for a FREE valuation!

Our team is ready to help you sell your home for the highest possible price ASAP


"My job is to find and attract mastery-based agents to the office, protect the culture, and make sure everyone is happy! "






