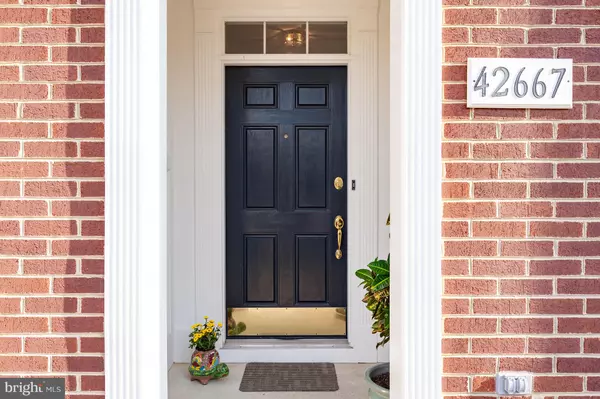Bought with Tracey K Barrett • Century 21 Redwood Realty
$569,000
$569,000
For more information regarding the value of a property, please contact us for a free consultation.
3 Beds
4 Baths
1,650 SqFt
SOLD DATE : 11/12/2025
Key Details
Sold Price $569,000
Property Type Townhouse
Sub Type Interior Row/Townhouse
Listing Status Sold
Purchase Type For Sale
Square Footage 1,650 sqft
Price per Sqft $344
Subdivision South Riding
MLS Listing ID VALO2107702
Sold Date 11/12/25
Style Colonial
Bedrooms 3
Full Baths 3
Half Baths 1
HOA Fees $108/mo
HOA Y/N Y
Abv Grd Liv Area 1,650
Year Built 2007
Annual Tax Amount $4,396
Tax Year 2025
Lot Size 1,307 Sqft
Acres 0.03
Property Sub-Type Interior Row/Townhouse
Source BRIGHT
Property Description
BRIGHT IMMACULATE 3 bedroom, 3.5 bath TOWN HOME (This is NOT A CONDO!) IN SOUGHT AFTER SOUTH RIDING !! Convenient to Dulles South Rec Center and shopping and restaurants! NEW ROOF (2023). NEW HVAC (2021). ENTRY LEVEL BEDROOM/OFFICE AND FULL BATH. NEW LVP FLOORING ON MAIN LEVEL. NEW QUARTZ COUNTERTOPS - White cabinetry in bright open kitchen. Deck off kitchen. THIRD LEVEL HAS TWO LARGE BEDROOMS. BEAUTIFULLY UPDATED PRIMARY BATH WITH DOUBLE SINK VANITY. 65 gallon hot water heater (2019) Oversized one car a garage provides extra storage space!
Location
State VA
County Loudoun
Zoning PDH4
Rooms
Other Rooms Living Room, Dining Room, Primary Bedroom, Bedroom 2, Kitchen, Bedroom 1, Primary Bathroom, Full Bath, Half Bath
Interior
Hot Water Natural Gas
Heating Forced Air
Cooling Central A/C
Flooring Carpet, Luxury Vinyl Plank
Equipment Dryer, Disposal, Dishwasher, Icemaker, Built-In Microwave, Stove, Washer
Appliance Dryer, Disposal, Dishwasher, Icemaker, Built-In Microwave, Stove, Washer
Heat Source Natural Gas
Exterior
Parking Features Garage - Rear Entry, Garage Door Opener, Oversized
Garage Spaces 1.0
Water Access N
Accessibility Level Entry - Main
Attached Garage 1
Total Parking Spaces 1
Garage Y
Building
Story 3
Foundation Slab
Above Ground Finished SqFt 1650
Sewer Public Sewer
Water Public
Architectural Style Colonial
Level or Stories 3
Additional Building Above Grade
New Construction N
Schools
Elementary Schools Liberty
Middle Schools J. Michael Lunsford
High Schools Freedom
School District Loudoun County Public Schools
Others
Pets Allowed Y
HOA Fee Include Pool(s),Recreation Facility,Snow Removal,Trash
Senior Community No
Tax ID 164175147000
Ownership Fee Simple
SqFt Source 1650
Special Listing Condition Standard
Pets Allowed Dogs OK, Cats OK
Read Less Info
Want to know what your home might be worth? Contact us for a FREE valuation!

Our team is ready to help you sell your home for the highest possible price ASAP


"My job is to find and attract mastery-based agents to the office, protect the culture, and make sure everyone is happy! "






