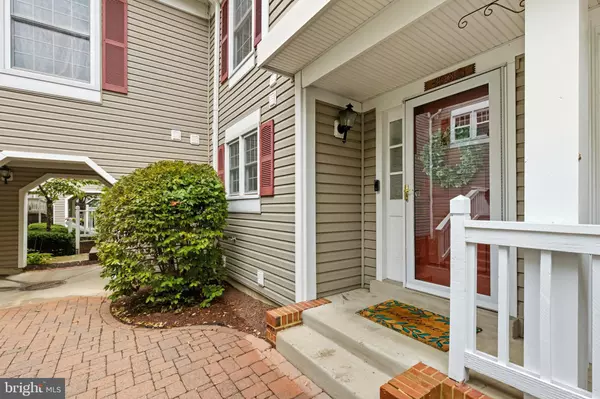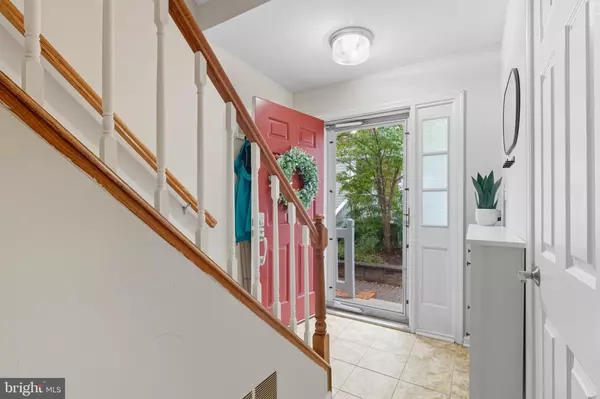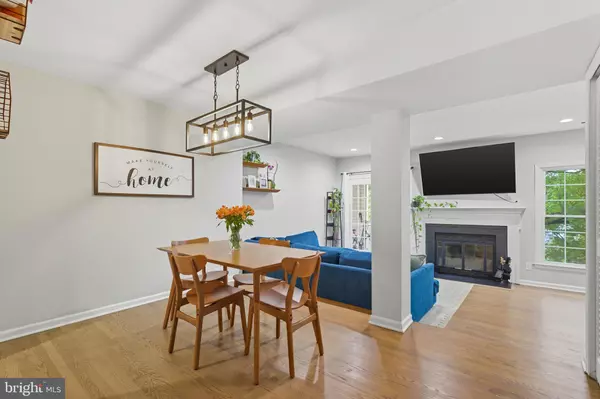Bought with Natalie U Roy • KW Metro Center
$564,000
$569,900
1.0%For more information regarding the value of a property, please contact us for a free consultation.
3 Beds
3 Baths
1,410 SqFt
SOLD DATE : 11/17/2025
Key Details
Sold Price $564,000
Property Type Condo
Sub Type Condo/Co-op
Listing Status Sold
Purchase Type For Sale
Square Footage 1,410 sqft
Price per Sqft $400
Subdivision Courtbridge
MLS Listing ID VAAR2062848
Sold Date 11/17/25
Style Traditional
Bedrooms 3
Full Baths 2
Half Baths 1
Condo Fees $462/mo
HOA Y/N N
Abv Grd Liv Area 1,410
Year Built 1981
Available Date 2025-09-12
Annual Tax Amount $5,548
Tax Year 2025
Property Sub-Type Condo/Co-op
Source BRIGHT
Property Description
🏡Discover the perfect blend of comfort and convenience in this stunning & renovated 3-bedroom, 2.5-bathroom townhouse-style condo, nestled in the highly sought-after Courtbridge neighborhood of Arlington, VA • Just a short walk from the vibrant Shirlington Village, this home offers the best of both tranquil living and urban accessibility • Spacious Layout: The main level features gleaming hardwood floors that flow seamlessly throughout the Dining Room and Living Room that boasts a wood-burning fireplace & a lovely balcony (1 of 2), ideal for enjoying fresh air and beautiful wooded views • Renovated Kitchen: Enjoy cooking in the beautifully renovated kitchen (2016), complete with modern finishes and ample cabinetry & counter space • The kitchen conveniently opens to the dining room, ideal for entertaining • A convenient powder room completes the main level • Upstairs, find the Primary Retreat: the primary bedroom boasts spacious closets, LVP flooring, and its own private balcony (2 of 2), offering a peaceful sanctuary for relaxation • The updated Jack and Jill bathroom connects to the primary bedroom and hall, providing easy bathroom access for the second bedroom • Flexible Top Level: The third floor offers a versatile flex space that can serve as the third bedroom, office, or recreation area • It includes a convenient full bathroom, making it an ideal guest suite or private retreat • Systems/Roof: Roof & Skylight - 2015 (Association), HVAC - 2017, New Outlets & Electrical - 2023, New 2nd & 3rd floor flooring - 2022, Main Level Oak Floors Refinished - 2022, News Stairs (Treads and Risers) - 2022 • Situated in the heart of Arlington, this home is walking distance to the bustling Shirlington Village, where you'll find ample shopping, dining, and entertainment options including Carlye, Busboys & Poets, Copperwood Tavern, AMC Shirlington, Signature Theater, Shirlington Library, Harris Teeter and MORE! • Enjoy easy access to major commuter routes, making your commute to DC, Arlington, Tysons, Reston and beyond a breeze • Love where you live - welcome home!
Location
State VA
County Arlington
Zoning RA14-26
Rooms
Other Rooms Living Room, Dining Room, Primary Bedroom, Bedroom 2, Bedroom 3, Kitchen, Foyer, Full Bath, Half Bath
Interior
Interior Features Bathroom - Walk-In Shower, Bathroom - Tub Shower, Dining Area, Floor Plan - Open, Formal/Separate Dining Room, Kitchen - Gourmet, Pantry, Primary Bath(s), Recessed Lighting, Skylight(s), Upgraded Countertops, Wood Floors
Hot Water Electric
Heating Forced Air
Cooling Central A/C
Flooring Luxury Vinyl Plank, Hardwood
Fireplaces Number 1
Fireplaces Type Wood
Equipment Built-In Microwave, Dishwasher, Disposal, Dryer, Oven/Range - Electric, Refrigerator, Stainless Steel Appliances, Washer, Water Heater
Furnishings No
Fireplace Y
Window Features Skylights
Appliance Built-In Microwave, Dishwasher, Disposal, Dryer, Oven/Range - Electric, Refrigerator, Stainless Steel Appliances, Washer, Water Heater
Heat Source Electric
Laundry Has Laundry, Upper Floor, Washer In Unit, Dryer In Unit
Exterior
Exterior Feature Balconies- Multiple, Balcony, Porch(es)
Garage Spaces 2.0
Amenities Available Common Grounds, Jog/Walk Path, Pool - Outdoor, Swimming Pool
Water Access N
Roof Type Shingle
Accessibility None
Porch Balconies- Multiple, Balcony, Porch(es)
Total Parking Spaces 2
Garage N
Building
Story 3
Foundation Slab
Above Ground Finished SqFt 1410
Sewer Public Sewer
Water Public
Architectural Style Traditional
Level or Stories 3
Additional Building Above Grade, Below Grade
New Construction N
Schools
Elementary Schools Claremont
Middle Schools Gunston
High Schools Wakefield
School District Arlington County Public Schools
Others
Pets Allowed Y
HOA Fee Include Common Area Maintenance,Lawn Maintenance,Management,Reserve Funds,Water,Sewer,Snow Removal,Trash,Pool(s)
Senior Community No
Tax ID 29-003-090
Ownership Condominium
SqFt Source 1410
Security Features Carbon Monoxide Detector(s),Smoke Detector
Horse Property N
Special Listing Condition Standard
Pets Allowed Dogs OK, Cats OK
Read Less Info
Want to know what your home might be worth? Contact us for a FREE valuation!

Our team is ready to help you sell your home for the highest possible price ASAP


"My job is to find and attract mastery-based agents to the office, protect the culture, and make sure everyone is happy! "






