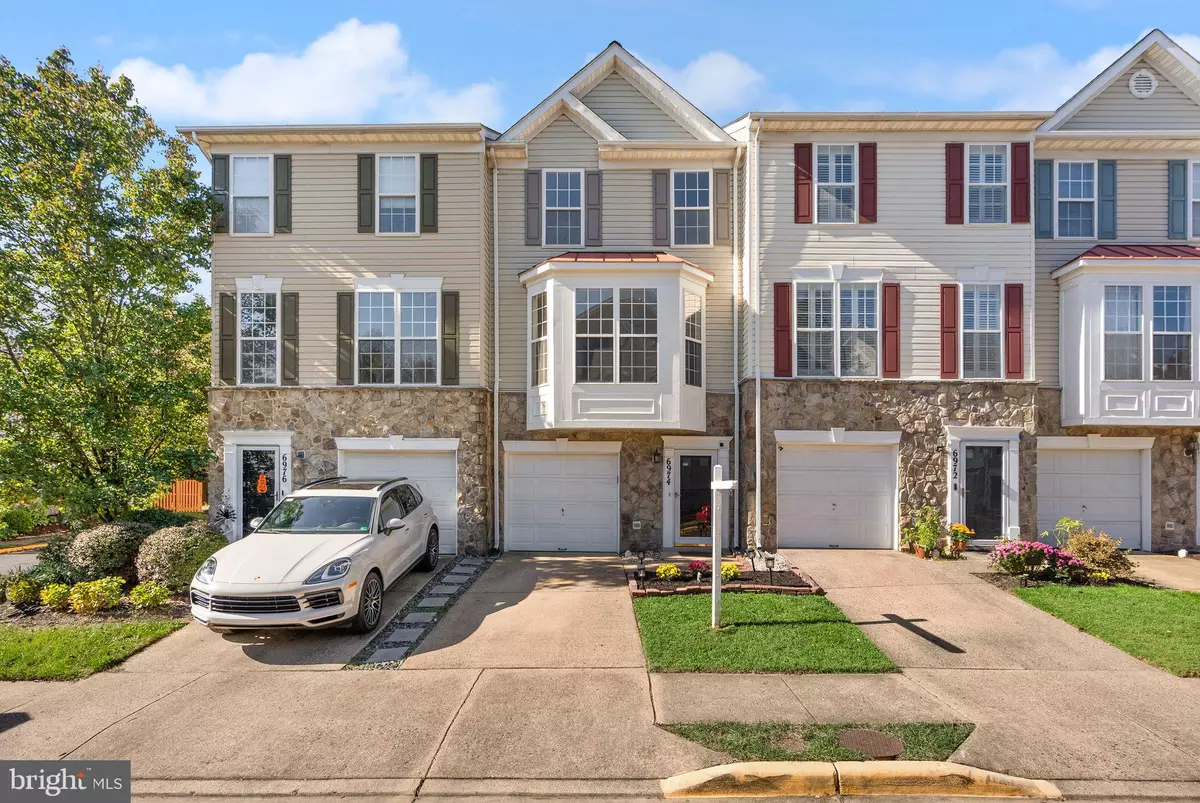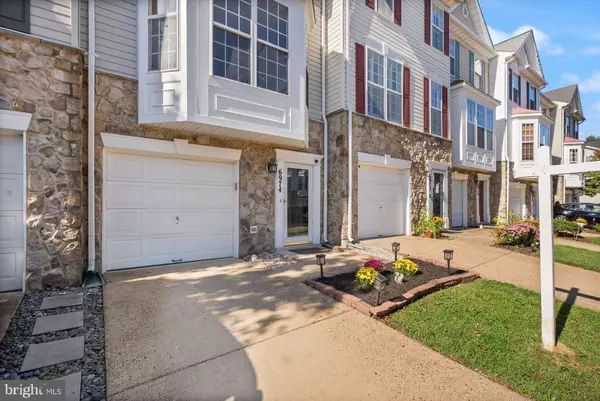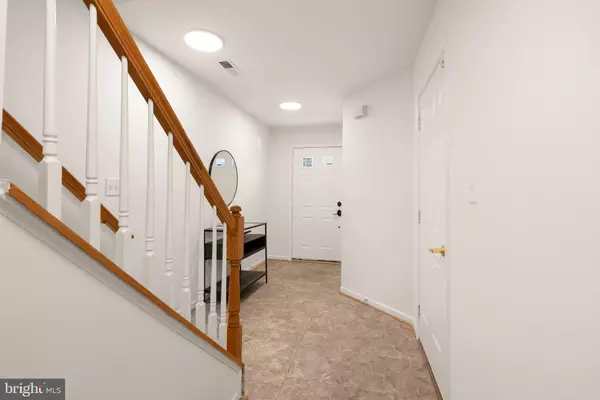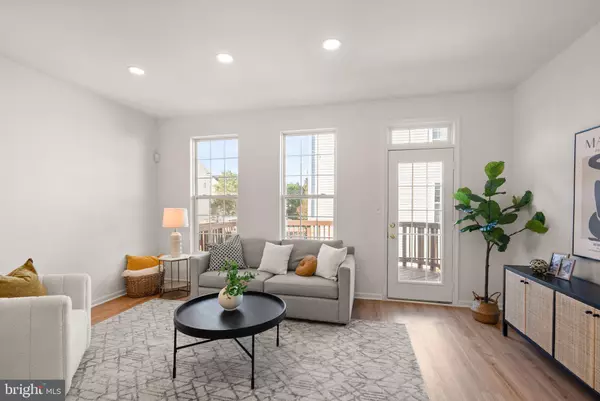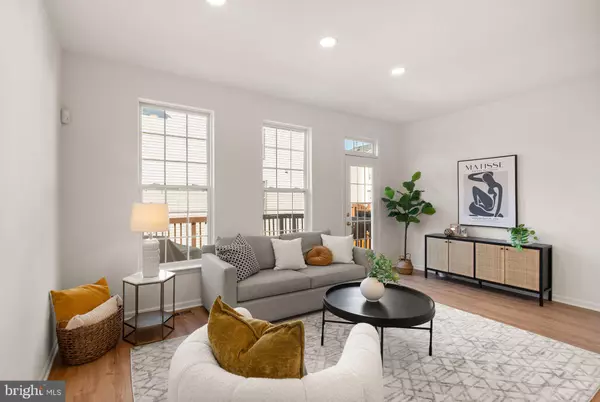Bought with William Wu • Samson Properties
$630,000
$630,000
For more information regarding the value of a property, please contact us for a free consultation.
3 Beds
4 Baths
2,017 SqFt
SOLD DATE : 11/17/2025
Key Details
Sold Price $630,000
Property Type Townhouse
Sub Type Interior Row/Townhouse
Listing Status Sold
Purchase Type For Sale
Square Footage 2,017 sqft
Price per Sqft $312
Subdivision Kingstowne
MLS Listing ID VAFX2267354
Sold Date 11/17/25
Style Colonial
Bedrooms 3
Full Baths 2
Half Baths 2
HOA Fees $128/mo
HOA Y/N Y
Abv Grd Liv Area 1,352
Year Built 1999
Available Date 2025-10-16
Annual Tax Amount $6,650
Tax Year 2025
Lot Size 1,335 Sqft
Acres 0.03
Property Sub-Type Interior Row/Townhouse
Source BRIGHT
Property Description
Step into this beautifully updated 3-bedroom, 2 full bath, and 2 half bath home with a 1-car garage in the highly sought-after Kingstowne community. On the main level, you'll find the convenient 1-car garage, a flexible bedroom or den, a half bath, laundry, and a walkout basement with a cozy fireplace leading to a private fenced-in backyard complete with paver patio—perfect for entertaining or relaxing.
The second level opens up to a spacious and bright kitchen with a center island and dining area. Flow seamlessly into the large family room that extends out to the back deck, ideal for gatherings or enjoying your morning coffee.
Upstairs on the third level, the primary suite offers a dual vanity bath and plenty of space to unwind. A second generously sized bedroom includes its own ensuite bath for added comfort and privacy.
From top to bottom, this home has been refreshed with modern finishes, making it truly move-in ready. Fresh paint throughout, new carpet in the bedrooms, hallway, and basement, plus new LVP flooring on the main level and kitchen set the tone for a bright and welcoming space. The kitchen shines with brand-new quartz countertops, updated cabinet hardware, new stainless steel appliances, and recessed lighting. Every bathroom has been upgraded with new vanities, hardware, flooring, and lighting for a fresh, stylish feel. Outside, the home boasts fresh landscaping to welcome you home.
Beyond the home, Kingstowne has it all—easy commuting options via the Franconia and Van Dorn Metro stations, bus, commuter train, or quick access to 395, 495, and 95. Families will appreciate the nearby elementary and high schools, while everyone can enjoy the community's multiple pools, fitness centers, sports courts, walking trails, and community centers.
This home combines stylish upgrades with unbeatable location and amenities—come see why life in Kingstowne is so special! **Special Buyer Financing Incentive! Get a 1% lender credit when you use our preferred lender for this property! Can be applied to closing costs, rate buydown, or prepaid items. Ask Listing Agent how to qualify—financing must be arranged through Gus Anderson at CrossCountry Mortgage.**
Location
State VA
County Fairfax
Zoning 402
Rooms
Other Rooms Living Room, Dining Room, Primary Bedroom, Bedroom 2, Bedroom 3, Kitchen
Basement Daylight, Full
Interior
Interior Features Window Treatments, Carpet, Ceiling Fan(s)
Hot Water Natural Gas
Heating Forced Air
Cooling Central A/C
Fireplaces Number 1
Equipment Dishwasher, Disposal, Dryer, Icemaker, Refrigerator, Stove, Washer
Fireplace Y
Appliance Dishwasher, Disposal, Dryer, Icemaker, Refrigerator, Stove, Washer
Heat Source Natural Gas
Exterior
Parking Features Garage - Front Entry, Inside Access
Garage Spaces 2.0
Amenities Available Common Grounds, Basketball Courts, Bike Trail, Community Center, Fitness Center, Jog/Walk Path, Pool - Outdoor, Tennis Courts, Tot Lots/Playground, Volleyball Courts
Water Access N
Accessibility None
Attached Garage 1
Total Parking Spaces 2
Garage Y
Building
Story 3
Foundation Other
Above Ground Finished SqFt 1352
Sewer Public Sewer
Water Public
Architectural Style Colonial
Level or Stories 3
Additional Building Above Grade, Below Grade
New Construction N
Schools
Elementary Schools Hayfield
Middle Schools Hayfield Secondary School
High Schools Hayfield Secondary School
School District Fairfax County Public Schools
Others
HOA Fee Include Pool(s),Road Maintenance,Snow Removal,Trash,Management
Senior Community No
Tax ID 0912 12340077
Ownership Fee Simple
SqFt Source 2017
Acceptable Financing Cash, Conventional, FHA, VA
Listing Terms Cash, Conventional, FHA, VA
Financing Cash,Conventional,FHA,VA
Special Listing Condition Standard
Read Less Info
Want to know what your home might be worth? Contact us for a FREE valuation!

Our team is ready to help you sell your home for the highest possible price ASAP


"My job is to find and attract mastery-based agents to the office, protect the culture, and make sure everyone is happy! "

