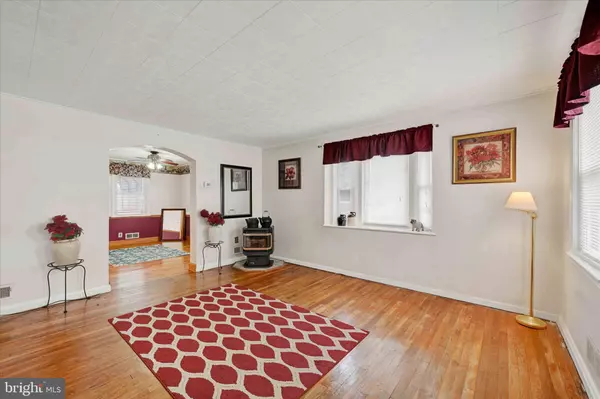Bought with Vladir Villagran • Epic Realty, LLC.
$227,000
$224,900
0.9%For more information regarding the value of a property, please contact us for a free consultation.
3 Beds
2 Baths
1,480 SqFt
SOLD DATE : 11/18/2025
Key Details
Sold Price $227,000
Property Type Townhouse
Sub Type End of Row/Townhouse
Listing Status Sold
Purchase Type For Sale
Square Footage 1,480 sqft
Price per Sqft $153
Subdivision Eastwood
MLS Listing ID MDBC2142942
Sold Date 11/18/25
Style Traditional
Bedrooms 3
Full Baths 2
HOA Y/N N
Abv Grd Liv Area 1,080
Year Built 1956
Annual Tax Amount $1,705
Tax Year 2025
Lot Size 3,161 Sqft
Acres 0.07
Property Sub-Type End of Row/Townhouse
Source BRIGHT
Property Description
This well maintained home sits on a spacious corner lot, offering 3 bedrooms and 2 full bathrooms The property includes a convenient carport and secure fenced yard. Recent upgrades include a new roof, new water heater, newer HVAC. The kitchen features new refrigerator and stove, In the living room, a cost-effective pellet stove provides supplemental heating with a generous supply of pellets already on hand. Four ceiling fans throughout help manage air circulation in every season. The first floor features hardwood floors, while the second level has been updated with brand-new carpeting. The lower level consist of a finished basement, with a separate laundry room with new washer, and an additional refrigerator and freezer. This turnkey property's location puts you within easy reach of shopping, restaurants, and public transportation options.
Location
State MD
County Baltimore
Zoning R
Rooms
Other Rooms Living Room, Dining Room, Bedroom 2, Bedroom 3, Kitchen, Family Room, Bedroom 1, Bathroom 2
Basement Daylight, Partial, Connecting Stairway, Full, Fully Finished, Heated, Improved, Interior Access, Outside Entrance, Rear Entrance, Walkout Stairs
Interior
Interior Features Attic, Dining Area, Window Treatments, Floor Plan - Traditional, Stove - Pellet, Chair Railings
Hot Water Natural Gas
Heating Forced Air
Cooling Ceiling Fan(s), Central A/C
Flooring Carpet, Hardwood
Equipment Dishwasher, Freezer, Icemaker, Range Hood, Refrigerator, Stove
Fireplace N
Window Features Bay/Bow
Appliance Dishwasher, Freezer, Icemaker, Range Hood, Refrigerator, Stove
Heat Source Natural Gas
Laundry Lower Floor
Exterior
Exterior Feature Porch(es)
Garage Spaces 2.0
Carport Spaces 1
Fence Chain Link
Utilities Available Cable TV Available, Natural Gas Available, Phone Available
Water Access N
Roof Type Asphalt
Accessibility None
Porch Porch(es)
Total Parking Spaces 2
Garage N
Building
Lot Description Front Yard, Rear Yard, SideYard(s)
Story 2
Foundation Permanent
Above Ground Finished SqFt 1080
Sewer Public Sewer
Water Public
Architectural Style Traditional
Level or Stories 2
Additional Building Above Grade, Below Grade
Structure Type Plaster Walls
New Construction N
Schools
School District Baltimore County Public Schools
Others
Senior Community No
Tax ID 04121218001160
Ownership Ground Rent
SqFt Source 1480
Security Features Security System,Smoke Detector
Acceptable Financing Cash, Conventional, FHA, VA
Listing Terms Cash, Conventional, FHA, VA
Financing Cash,Conventional,FHA,VA
Special Listing Condition Standard
Read Less Info
Want to know what your home might be worth? Contact us for a FREE valuation!

Our team is ready to help you sell your home for the highest possible price ASAP


"My job is to find and attract mastery-based agents to the office, protect the culture, and make sure everyone is happy! "






