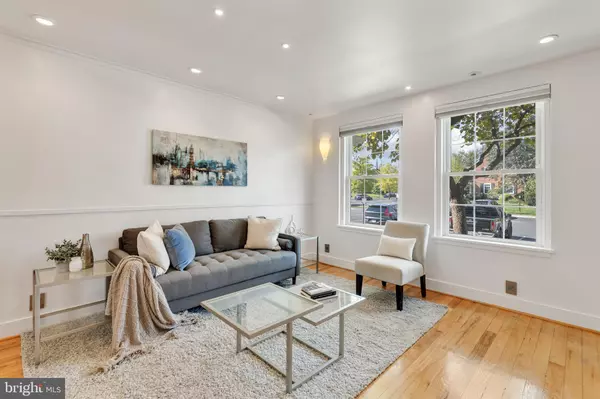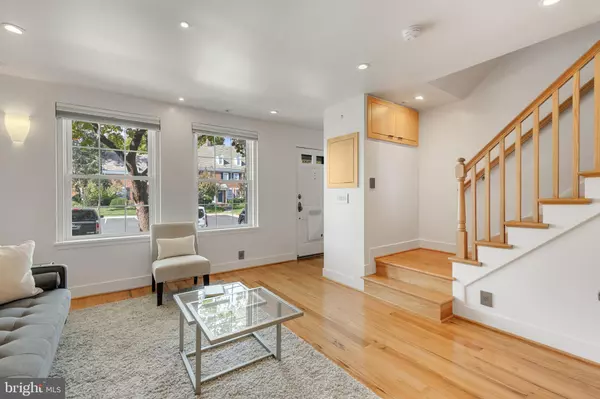Bought with Erich W Cabe • Compass
$680,258
$649,900
4.7%For more information regarding the value of a property, please contact us for a free consultation.
2 Beds
2 Baths
1,500 SqFt
SOLD DATE : 11/18/2025
Key Details
Sold Price $680,258
Property Type Condo
Sub Type Condo/Co-op
Listing Status Sold
Purchase Type For Sale
Square Footage 1,500 sqft
Price per Sqft $453
Subdivision Fairlington Arbors
MLS Listing ID VAAR2061722
Sold Date 11/18/25
Style Colonial
Bedrooms 2
Full Baths 2
Condo Fees $464/mo
HOA Y/N N
Abv Grd Liv Area 1,000
Year Built 1940
Annual Tax Amount $6,087
Tax Year 2024
Property Sub-Type Condo/Co-op
Source BRIGHT
Property Description
Stunning, fully renovated 2-bedroom, 2-bathroom Clarendon I model townhome in Fairlington Arbor! This impressive home is a true standout, thoughtfully redesigned from the studs up in 2016 to blend modern style with top-tier functionality. Every inch of this home has been upgraded with high-end finishes, smart technology, & incredible built-in storage solutions that make everyday living effortless.
Step inside to find gleaming refinished hardwoods & LED lighting with dimmers throughout. The entryway welcomes you with a custom closet featuring electric charging & added shelving, a “keys and wallet” side cupboard, & even hidden “work bag” storage accessed from the landing. The living room boasts a stunning floor-to-ceiling, lighted China cabinet with glass shelves & drawers.
The kitchen & dining area are equally impressive, with floor-to-ceiling custom built-ins including a lighted coffee bar, pull-out pantries, platter cabinets, & spice racks. You'll love the built-in L-shaped dining bench with storage, island with movable Silestone top, & stainless steel appliances including a new dishwasher (2025). Additional features include an under-sink drinking water filter & removable cabinet near the lower level stairway. The bubble mirror with coordinating bench cushions & pillows convey with the home.
Upstairs, the primary bedroom features a built-in L-shaped armoire and a main closet outfitted with 72” doors, customized Elfa shelving, slide-in drawers, & overhead LED lighting. The 2nd bedroom also includes an expanded closet with 72” doors containing additional Elfa shelving and organizers. The upper-level bathroom offers spa-like finishes including a Kohler whirlpool tub & shower with glass door, a hardwired towel warmer, & a lighted Robern medicine cabinet.
The lower level includes a fully finished den/office space with built-in quartz countertops, glass-enclosed bookcases, a media hub, & expanded utility closet. The sofa, tv, and the sound bar can convey with the home. A 2nd full bathroom features a beautiful glass-tiled walk-in shower with rainfall showerhead, built-in bench, handheld showerhead to bathe pets, & Miele washer/dryer (2023). There's also a large cedar closet with dual electrical panels, coat racks, a built-in ironing board, & more.
Step outside to your private oasis: a beautifully expanded brick patio with custom wall seating, planters, lights under bench and in masonry , fitted deck boxes, storage shed, & an XL Big Green Egg (all-in-one grill-smoker-BBQ-brick oven) - perfect for entertaining! The patio will remain fully intact for the new owner to enjoy.
Behind the scenes, this home includes all new plumbing, drains, upgraded electric (320 amp), high-velocity HVAC with insulated ducts, a tankless water heater, whole house water filtration system, surge protection, CAT 6 wiring, & so much more. Additional smart features include dual-layer Norman window treatments & a Versalift attic storage lift. Home also comes with one assigned parking space (#321) directly in front of the unit. Outlet outside of home already wired for an electrical vehicle- wire not included!
Rarely does a home of this quality and customization come to market. Don't miss your chance to own one of the most impressive Clarendon I models in Fairlington! Fairlington Arbor is a beautifully landscaped community with a pool, tennis courts, and walking paths. Neighborhood attractions include the Fairlington Community Center, farmers market, & state-of-the-art playground! Great location near I-395 including HOV lane access, the shops & restaurants at The Village at Shirlington, West Alex, Del Ray, Old Town, & MORE!
Location
State VA
County Arlington
Zoning RA14-26
Rooms
Basement Fully Finished
Interior
Hot Water Electric
Heating Central, Heat Pump(s)
Cooling Central A/C, Heat Pump(s)
Fireplace N
Heat Source Electric
Laundry Dryer In Unit, Washer In Unit, Lower Floor
Exterior
Garage Spaces 1.0
Parking On Site 1
Amenities Available Basketball Courts, Common Grounds, Jog/Walk Path, Pool - Outdoor, Swimming Pool, Tennis Courts, Tot Lots/Playground
Water Access N
Accessibility None
Total Parking Spaces 1
Garage N
Building
Story 3
Foundation Brick/Mortar
Above Ground Finished SqFt 1000
Sewer Public Sewer
Water Public
Architectural Style Colonial
Level or Stories 3
Additional Building Above Grade, Below Grade
New Construction N
Schools
Elementary Schools Abingdon
Middle Schools Gunston
High Schools Wakefield
School District Arlington County Public Schools
Others
Pets Allowed Y
HOA Fee Include Common Area Maintenance,Lawn Maintenance,Pool(s),Sewer,Snow Removal,Trash,Water
Senior Community No
Tax ID 30-013-109
Ownership Condominium
SqFt Source 1500
Special Listing Condition Standard
Pets Allowed No Pet Restrictions
Read Less Info
Want to know what your home might be worth? Contact us for a FREE valuation!

Our team is ready to help you sell your home for the highest possible price ASAP


"My job is to find and attract mastery-based agents to the office, protect the culture, and make sure everyone is happy! "






