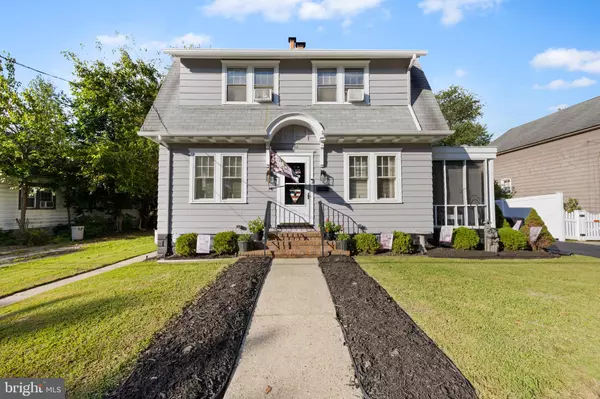Bought with Elizabeth Fahy • EXP Realty, LLC
$310,000
$314,999
1.6%For more information regarding the value of a property, please contact us for a free consultation.
3 Beds
1 Bath
1,432 SqFt
SOLD DATE : 11/17/2025
Key Details
Sold Price $310,000
Property Type Single Family Home
Sub Type Detached
Listing Status Sold
Purchase Type For Sale
Square Footage 1,432 sqft
Price per Sqft $216
Subdivision Woodbury
MLS Listing ID NJGL2062432
Sold Date 11/17/25
Style Cape Cod,Traditional
Bedrooms 3
Full Baths 1
HOA Y/N N
Abv Grd Liv Area 1,432
Year Built 1940
Annual Tax Amount $6,119
Tax Year 2025
Lot Size 5,640 Sqft
Acres 0.13
Lot Dimensions 60.00 x 94.00
Property Sub-Type Detached
Source BRIGHT
Property Description
Seller Now Offering-$5,000 & 1 Year Home Warranty towards buyer Closing Costs! Welcome to this charming 3-bedroom, 1-bath home featuring a sunroom, a full basement, and a large private backyard. You're greeted by a warm fireplace, creating an inviting first impression. The sunroom is the perfect spot to enjoy your morning coffee or unwind with views of the yard in every season. Inside, you'll find a bright and welcoming layout that is move-in ready. The full basement provides plenty of space for storage, a home gym, or the potential for additional living space. Ideally located near downtown, you'll enjoy easy access to shopping, dining, and local amenities, plus a convenient commute to Philadelphia.
Location
State NJ
County Gloucester
Area Woodbury City (20822)
Zoning R35
Rooms
Other Rooms Living Room, Dining Room, Primary Bedroom, Kitchen, Sun/Florida Room, Utility Room, Primary Bathroom
Basement Full, Unfinished, Windows, Water Proofing System
Interior
Interior Features Bathroom - Tub Shower, Ceiling Fan(s), Floor Plan - Traditional, Formal/Separate Dining Room, Dining Area, Other
Hot Water Electric
Heating Radiant, Radiator
Cooling Multi Units
Flooring Laminated
Fireplaces Number 1
Fireplaces Type Brick, Wood, Screen
Equipment Stove, Water Heater, Oven/Range - Electric, Built-In Range
Furnishings No
Fireplace Y
Appliance Stove, Water Heater, Oven/Range - Electric, Built-In Range
Heat Source Oil, Natural Gas Available
Laundry Lower Floor, Basement
Exterior
Exterior Feature Patio(s), Screened, Roof
Garage Spaces 2.0
Utilities Available Cable TV Available, Electric Available, Phone Available, Sewer Available, Water Available
Water Access N
View Street
Roof Type Shingle
Accessibility None
Porch Patio(s), Screened, Roof
Total Parking Spaces 2
Garage N
Building
Story 2
Foundation Block
Above Ground Finished SqFt 1432
Sewer Public Sewer
Water Public
Architectural Style Cape Cod, Traditional
Level or Stories 2
Additional Building Above Grade, Below Grade
Structure Type Plaster Walls
New Construction N
Schools
School District Woodbury Public Schools
Others
Pets Allowed Y
Senior Community No
Tax ID 22-00069-00007 01
Ownership Fee Simple
SqFt Source 1432
Acceptable Financing Cash, Contract, Conventional, FHA, VA
Horse Property N
Listing Terms Cash, Contract, Conventional, FHA, VA
Financing Cash,Contract,Conventional,FHA,VA
Special Listing Condition Standard
Pets Allowed No Pet Restrictions
Read Less Info
Want to know what your home might be worth? Contact us for a FREE valuation!

Our team is ready to help you sell your home for the highest possible price ASAP


"My job is to find and attract mastery-based agents to the office, protect the culture, and make sure everyone is happy! "






