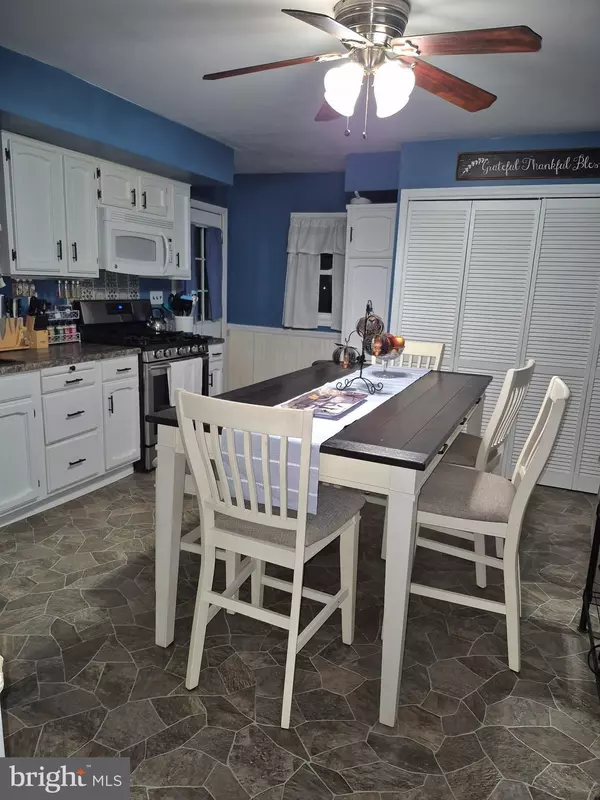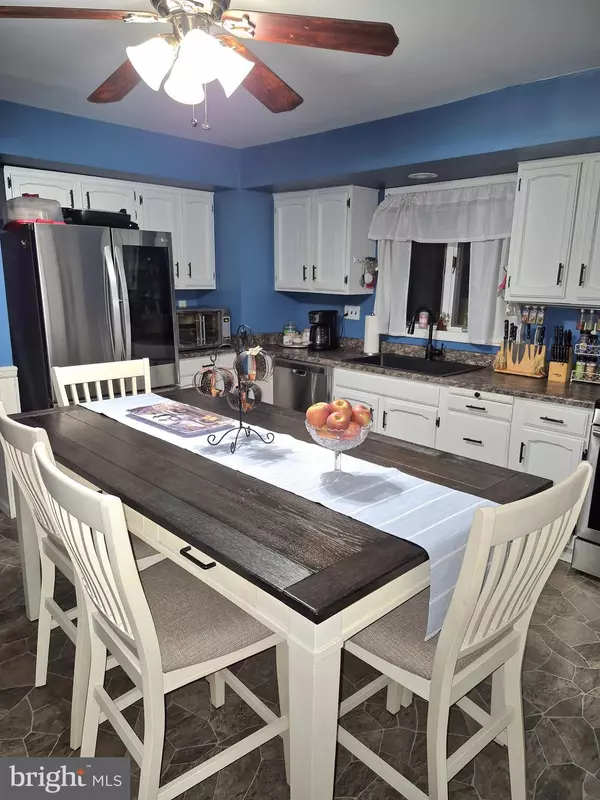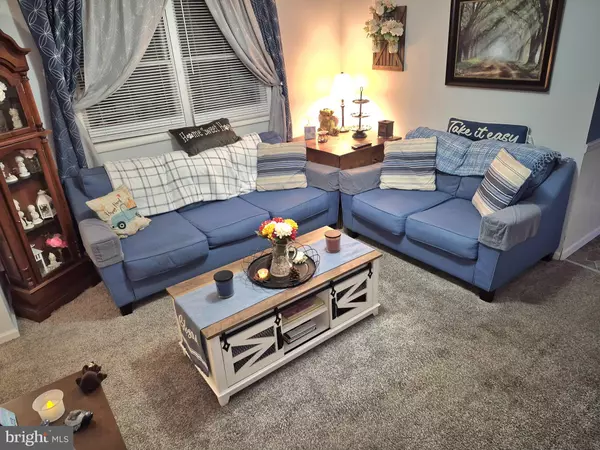Bought with Mary Anne Mahon • Long & Foster Real Estate, Inc.
$200,000
$200,000
For more information regarding the value of a property, please contact us for a free consultation.
3 Beds
1 Bath
1,306 SqFt
SOLD DATE : 11/20/2025
Key Details
Sold Price $200,000
Property Type Single Family Home
Sub Type Twin/Semi-Detached
Listing Status Sold
Purchase Type For Sale
Square Footage 1,306 sqft
Price per Sqft $153
Subdivision Linwood Terr
MLS Listing ID PADE2102174
Sold Date 11/20/25
Style Traditional
Bedrooms 3
Full Baths 1
HOA Y/N N
Abv Grd Liv Area 1,106
Year Built 1900
Annual Tax Amount $2,190
Tax Year 2025
Lot Size 3,049 Sqft
Acres 0.07
Lot Dimensions 28.00 x 100.00
Property Sub-Type Twin/Semi-Detached
Source BRIGHT
Property Description
1927 Pleasantview Ave is an updated home with a level, fenced rear yard on a non through street, with an easy commute to major routes, Phila., Wilmington De., Phila. airport, shopping and eateries. Home features 3 bedrooms, 1 bath, partially finished basement with work shop, a walk up attic, and off street parking. Enter first floor through a small enclosed porch great for having your coffee on those cool mornings, an extended living room/ dinning room, large updated eat-in kitchen, laundry access and porch to you rear yard or drive. Upstairs has fresh paint, carpet, newer bath, 3 bedrooms with ceiling fans, and attic access for storage. Basement was recently finished great for TV , hobbies, or rec. room, plenty of storage and work shop. Their has been so many upgrades by the sellers, I will upload on a different document. A home like this will not last long, make your appointment today.
Location
State PA
County Delaware
Area Upper Chichester Twp (10409)
Zoning R-3
Rooms
Basement Workshop, Windows, Sump Pump, Shelving, Poured Concrete, Partially Finished, Interior Access, Full
Interior
Interior Features Attic, Carpet, Ceiling Fan(s), Combination Dining/Living, Floor Plan - Traditional, Kitchen - Eat-In, Recessed Lighting, Upgraded Countertops
Hot Water Natural Gas
Heating Baseboard - Hot Water
Cooling Window Unit(s)
Flooring Carpet, Vinyl
Equipment Built-In Microwave, Built-In Range, Dishwasher, Dryer - Electric, Oven/Range - Gas, Washer
Furnishings No
Fireplace N
Appliance Built-In Microwave, Built-In Range, Dishwasher, Dryer - Electric, Oven/Range - Gas, Washer
Heat Source Natural Gas
Laundry Main Floor
Exterior
Garage Spaces 2.0
Fence Partially, Wood
Utilities Available Electric Available, Natural Gas Available, Cable TV Available, Water Available, Sewer Available
Water Access N
Roof Type Shingle
Street Surface Black Top,Paved
Accessibility None
Road Frontage Boro/Township
Total Parking Spaces 2
Garage N
Building
Lot Description Private, No Thru Street, Level, Front Yard, Cul-de-sac
Story 2
Foundation Block
Above Ground Finished SqFt 1106
Sewer Public Sewer
Water Public
Architectural Style Traditional
Level or Stories 2
Additional Building Above Grade, Below Grade
New Construction N
Schools
School District Chichester
Others
Senior Community No
Tax ID 09-00-02774-00
Ownership Fee Simple
SqFt Source 1306
Acceptable Financing Cash, FHA, VA, Conventional
Horse Property N
Listing Terms Cash, FHA, VA, Conventional
Financing Cash,FHA,VA,Conventional
Special Listing Condition Standard
Read Less Info
Want to know what your home might be worth? Contact us for a FREE valuation!

Our team is ready to help you sell your home for the highest possible price ASAP


"My job is to find and attract mastery-based agents to the office, protect the culture, and make sure everyone is happy! "






