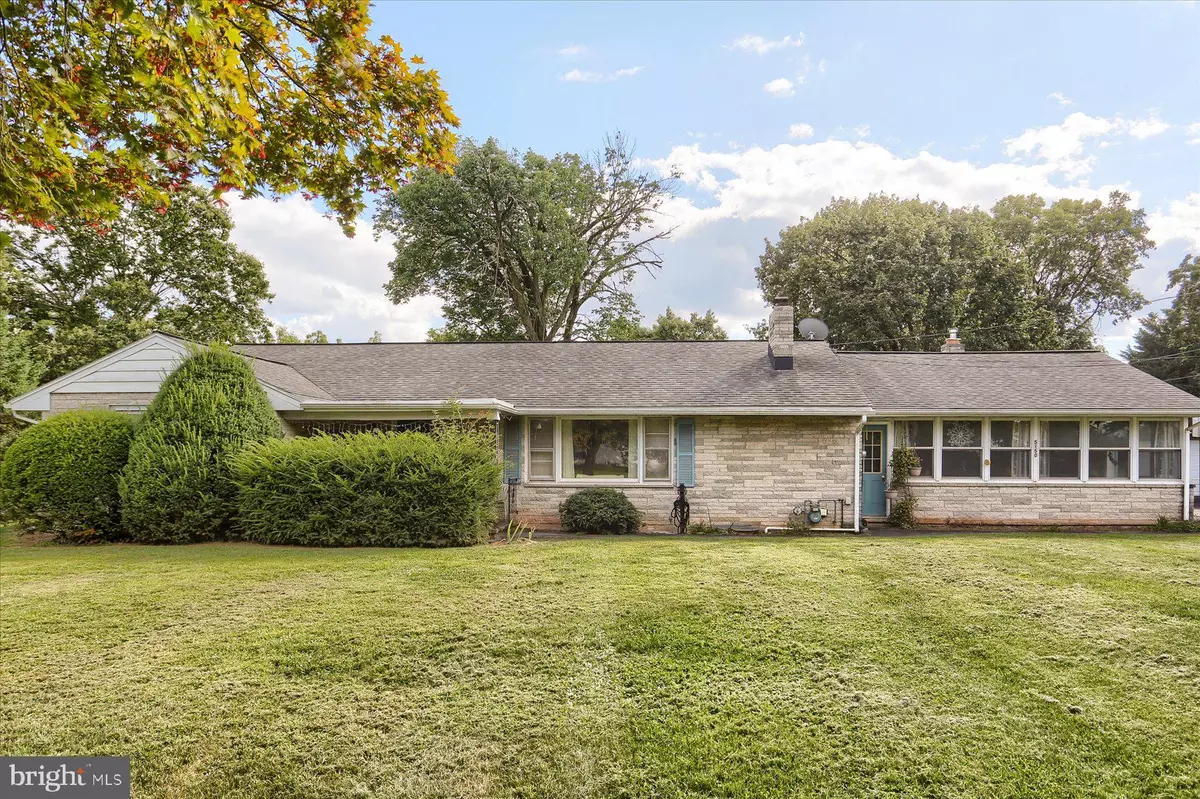Bought with JIM BEDORF • Coldwell Banker Realty
$269,900
$269,900
For more information regarding the value of a property, please contact us for a free consultation.
3 Beds
2 Baths
1,936 SqFt
SOLD DATE : 11/19/2025
Key Details
Sold Price $269,900
Property Type Single Family Home
Sub Type Detached
Listing Status Sold
Purchase Type For Sale
Square Footage 1,936 sqft
Price per Sqft $139
Subdivision None Available
MLS Listing ID PAYK2088492
Sold Date 11/19/25
Style Ranch/Rambler
Bedrooms 3
Full Baths 1
Half Baths 1
HOA Y/N N
Abv Grd Liv Area 1,936
Year Built 1960
Available Date 2025-09-05
Annual Tax Amount $4,988
Tax Year 2025
Lot Size 0.360 Acres
Acres 0.36
Property Sub-Type Detached
Source BRIGHT
Property Description
Welcome to this incredible ranch home offering just under 2,000 sq. ft. of living space—all on one level! Sitting proudly on a double lot with separate deed and parcel number, this property has endless potential. The huge family room is the showstopper—perfect for hosting gatherings, creating a dream entertainment space, or even transforming into a private office with its own separate entrance. The kitchen is generously sized with ample cabinets and counter space, ready for your personal touch. Convenience shines with a first-floor laundry and half bath that could easily be converted into a full bath. Outside, you'll love the oversized 2-car detached garage—ideal for vehicles, storage, or a workshop. This home is loaded with opportunity and space to make it truly yours!
Location
State PA
County York
Area East Manchester Twp (15226)
Zoning R-2
Rooms
Other Rooms Living Room, Dining Room, Bedroom 2, Bedroom 3, Kitchen, Family Room, Basement, Bedroom 1, Laundry, Utility Room, Workshop, Full Bath, Half Bath
Basement Unfinished
Main Level Bedrooms 3
Interior
Hot Water Natural Gas
Heating Baseboard - Hot Water
Cooling Wall Unit, Window Unit(s)
Flooring Carpet
Fireplaces Number 2
Fireplaces Type Electric, Wood
Equipment Cooktop, Dishwasher, Dryer - Electric, Oven - Wall, Refrigerator, Washer, Water Conditioner - Owned
Fireplace Y
Appliance Cooktop, Dishwasher, Dryer - Electric, Oven - Wall, Refrigerator, Washer, Water Conditioner - Owned
Heat Source Natural Gas
Exterior
Exterior Feature Patio(s)
Parking Features Garage - Front Entry
Garage Spaces 2.0
Water Access N
Roof Type Architectural Shingle,Asphalt
Accessibility None
Porch Patio(s)
Total Parking Spaces 2
Garage Y
Building
Lot Description Additional Lot(s), Level
Story 1
Foundation Block, Concrete Perimeter
Above Ground Finished SqFt 1936
Sewer Public Sewer
Water Public
Architectural Style Ranch/Rambler
Level or Stories 1
Additional Building Above Grade, Below Grade
Structure Type Plaster Walls
New Construction N
Schools
School District Northeastern York
Others
Senior Community No
Tax ID 26-000-MI-0047-A0-00000
Ownership Fee Simple
SqFt Source 1936
Security Features Smoke Detector
Acceptable Financing Cash, Conventional, FHA, VA
Horse Property N
Listing Terms Cash, Conventional, FHA, VA
Financing Cash,Conventional,FHA,VA
Special Listing Condition Standard
Read Less Info
Want to know what your home might be worth? Contact us for a FREE valuation!

Our team is ready to help you sell your home for the highest possible price ASAP


"My job is to find and attract mastery-based agents to the office, protect the culture, and make sure everyone is happy! "






