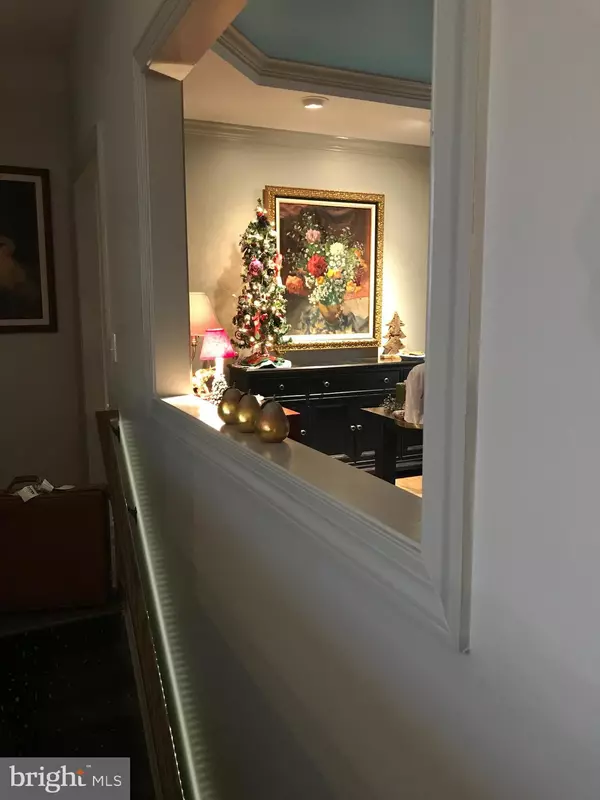Bought with CORINNE HANKINS • Berkshire Hathaway HomeServices Homesale Realty
$555,000
$600,000
7.5%For more information regarding the value of a property, please contact us for a free consultation.
4 Beds
3 Baths
3,315 SqFt
SOLD DATE : 11/21/2025
Key Details
Sold Price $555,000
Property Type Single Family Home
Sub Type Detached
Listing Status Sold
Purchase Type For Sale
Square Footage 3,315 sqft
Price per Sqft $167
Subdivision Mountaindale
MLS Listing ID PADA2046768
Sold Date 11/21/25
Style Ranch/Rambler
Bedrooms 4
Full Baths 3
HOA Y/N N
Abv Grd Liv Area 2,052
Year Built 1998
Available Date 2025-09-17
Annual Tax Amount $8,462
Tax Year 2024
Lot Size 0.610 Acres
Acres 0.61
Property Sub-Type Detached
Source BRIGHT
Property Description
Welcome to this beautiful ranch home nestled on a .61-acre lot in the desirable Mountaindale community! Step inside to find an inviting foyer that welcomes you into the main space of the home with wonderful features throughout. The formal dining room is complete with hardwood floors, crown molding, and chair rail. The open living room features soaring 12-foot ceilings, hardwood floors, skylights, expansive windows that flood the space with natural light, and a double-sided gas fireplace that flows seamlessly into the kitchen area. The kitchen is a chef's dream with quartz countertops, tile backsplash, center island, skylight, eat-in dining area, and sitting space with outdoor access. Private office with hardwood floors, and custom built-ins/desk. The main-level primary suite offers deck access, hardwood floors, tray ceiling, walk-in closet, ceiling fan, and a luxurious bath with double vanity, walk-in shower, and soaking tub. An additional bedroom is also found on the main level. The finished walkout basement with 9-foot ceilings provides the perfect setup for guests or in-law quarters, featuring its own kitchen, family room with gas fireplace, two additional bedrooms, full bath, and laundry hookups. Basement also includes over 1,150 sf of unfinished space for storage. Outdoor living is at its finest with two decks overlooking beautiful wooded views, offering a true “living among the treetops” experience. Two car garage and spacious driveway. Convenient access to shopping, dining and entertainment. A joy to own!
Location
State PA
County Dauphin
Area Susquehanna Twp (14062)
Zoning RESIDENTIAL
Rooms
Other Rooms Living Room, Dining Room, Primary Bedroom, Bedroom 2, Bedroom 3, Bedroom 4, Kitchen, Family Room, Breakfast Room, Laundry, Office, Primary Bathroom
Basement Outside Entrance, Walkout Level, Fully Finished, Sump Pump
Main Level Bedrooms 2
Interior
Interior Features Bathroom - Walk-In Shower, Bathroom - Soaking Tub, Built-Ins, Ceiling Fan(s), Combination Kitchen/Living, Crown Moldings, Dining Area, Entry Level Bedroom, Family Room Off Kitchen, Kitchen - Island, Kitchen - Eat-In, Primary Bath(s), Recessed Lighting, Skylight(s), Walk-in Closet(s), Window Treatments, Wood Floors
Hot Water Natural Gas
Heating Forced Air
Cooling Central A/C
Fireplaces Number 2
Fireplaces Type Gas/Propane
Equipment Dishwasher, Disposal, Washer, Dryer, Refrigerator
Fireplace Y
Appliance Dishwasher, Disposal, Washer, Dryer, Refrigerator
Heat Source Natural Gas
Laundry Main Floor, Basement
Exterior
Exterior Feature Deck(s), Porch(es)
Parking Features Garage - Side Entry, Garage Door Opener
Garage Spaces 2.0
Water Access N
Roof Type Composite
Accessibility None
Porch Deck(s), Porch(es)
Attached Garage 2
Total Parking Spaces 2
Garage Y
Building
Lot Description Trees/Wooded
Story 1
Foundation Permanent
Above Ground Finished SqFt 2052
Sewer Public Sewer
Water Well
Architectural Style Ranch/Rambler
Level or Stories 1
Additional Building Above Grade, Below Grade
New Construction N
Schools
Elementary Schools Thomas W Holtzman Elementary School
Middle Schools Susquehanna Township
High Schools Susquehanna Township
School District Susquehanna Township
Others
Senior Community No
Tax ID 62-062-044-000-0000
Ownership Fee Simple
SqFt Source 3315
Acceptable Financing Conventional, Cash
Listing Terms Conventional, Cash
Financing Conventional,Cash
Special Listing Condition Standard
Read Less Info
Want to know what your home might be worth? Contact us for a FREE valuation!

Our team is ready to help you sell your home for the highest possible price ASAP


"My job is to find and attract mastery-based agents to the office, protect the culture, and make sure everyone is happy! "






