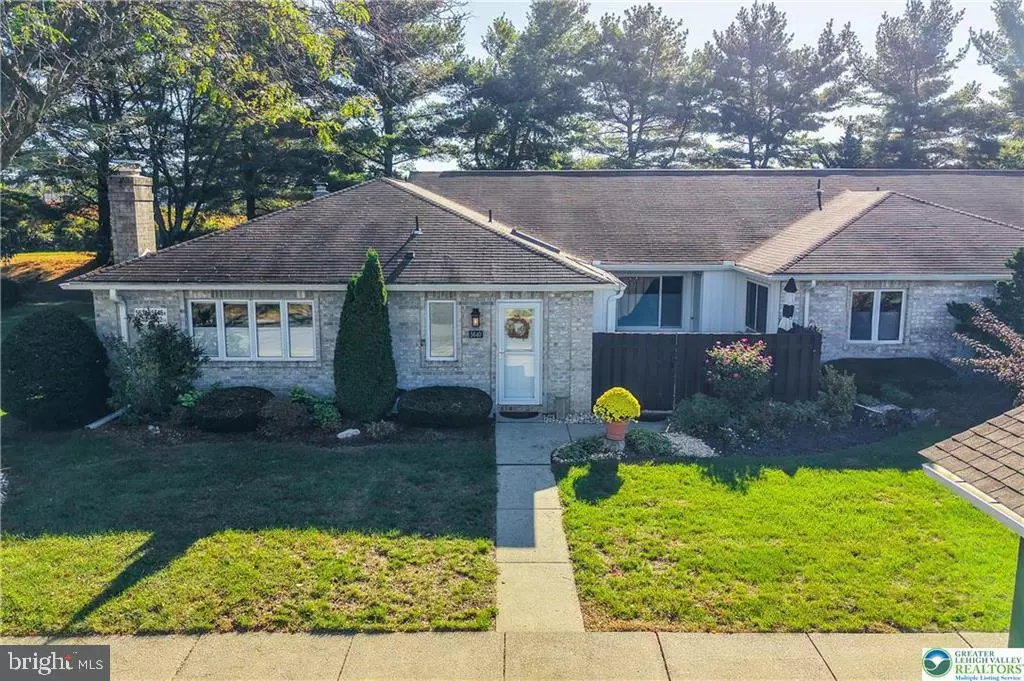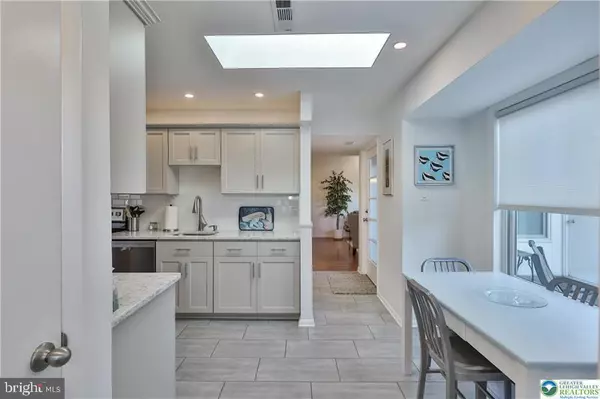Bought with NON MEMBER • Non Subscribing Office
$375,000
$361,900
3.6%For more information regarding the value of a property, please contact us for a free consultation.
3 Beds
2 Baths
1,691 SqFt
SOLD DATE : 11/25/2025
Key Details
Sold Price $375,000
Property Type Single Family Home
Listing Status Sold
Purchase Type For Sale
Square Footage 1,691 sqft
Price per Sqft $221
Subdivision None Available
MLS Listing ID PALH2013618
Sold Date 11/25/25
Style Ranch/Rambler
Bedrooms 3
Full Baths 2
HOA Fees $330/mo
HOA Y/N Y
Abv Grd Liv Area 1,691
Year Built 1987
Annual Tax Amount $5,160
Tax Year 2025
Lot Dimensions 0.00 x 0.00
Source BRIGHT
Property Description
Everything old is new again! The Fairways has always been a popular choice for buyers. When properties like 5640 Merion come on the market it's easy to see why. Nearly every inch of this lovely home has been transformed. Consider: completely renovated kitchen and baths including flooring, new doors and hardware throughout the home, new windows in the kitchen, great room and primary bedroom, and a new patio door. The enclosed patio, with recently replaced cedar fence, has been covered with a custom built IPE (exotic hardwood) deck. Combine these features with an inviting great room with 10' ceiling, a wonderful family room with fireplace, and the well maintained fairways community with pool, clubhouse, and pickleball/tennis courts, and you are almost home. Call today for your personal showing.
Location
State PA
County Lehigh
Area Lower Milford Twp (12312)
Zoning U
Rooms
Other Rooms Living Room, Dining Room, Primary Bedroom, Bedroom 2, Bedroom 3, Kitchen, Laundry, Primary Bathroom, Full Bath
Main Level Bedrooms 3
Interior
Interior Features Skylight(s), Walk-in Closet(s)
Hot Water Electric
Heating Forced Air, Heat Pump(s)
Cooling Central A/C
Flooring Ceramic Tile, Luxury Vinyl Plank
Fireplaces Number 1
Equipment Washer, Dryer, Dishwasher, Oven/Range - Electric, Refrigerator
Fireplace Y
Window Features Replacement
Appliance Washer, Dryer, Dishwasher, Oven/Range - Electric, Refrigerator
Heat Source Electric
Laundry Main Floor
Exterior
Exterior Feature Patio(s), Enclosed
Garage Spaces 2.0
Amenities Available Tennis Courts, Club House
Water Access N
Roof Type Asphalt,Fiberglass
Accessibility None
Porch Patio(s), Enclosed
Total Parking Spaces 2
Garage N
Building
Story 1
Above Ground Finished SqFt 1691
Sewer Public Sewer
Water Public
Architectural Style Ranch/Rambler
Level or Stories 1
Additional Building Above Grade, Below Grade
New Construction N
Schools
School District East Penn
Others
HOA Fee Include Pool(s)
Senior Community No
Tax ID 547484335625-00059
Ownership Condominium
SqFt Source 1691
Acceptable Financing Cash, Conventional
Listing Terms Cash, Conventional
Financing Cash,Conventional
Special Listing Condition Standard
Read Less Info
Want to know what your home might be worth? Contact us for a FREE valuation!

Our team is ready to help you sell your home for the highest possible price ASAP


"My job is to find and attract mastery-based agents to the office, protect the culture, and make sure everyone is happy! "






