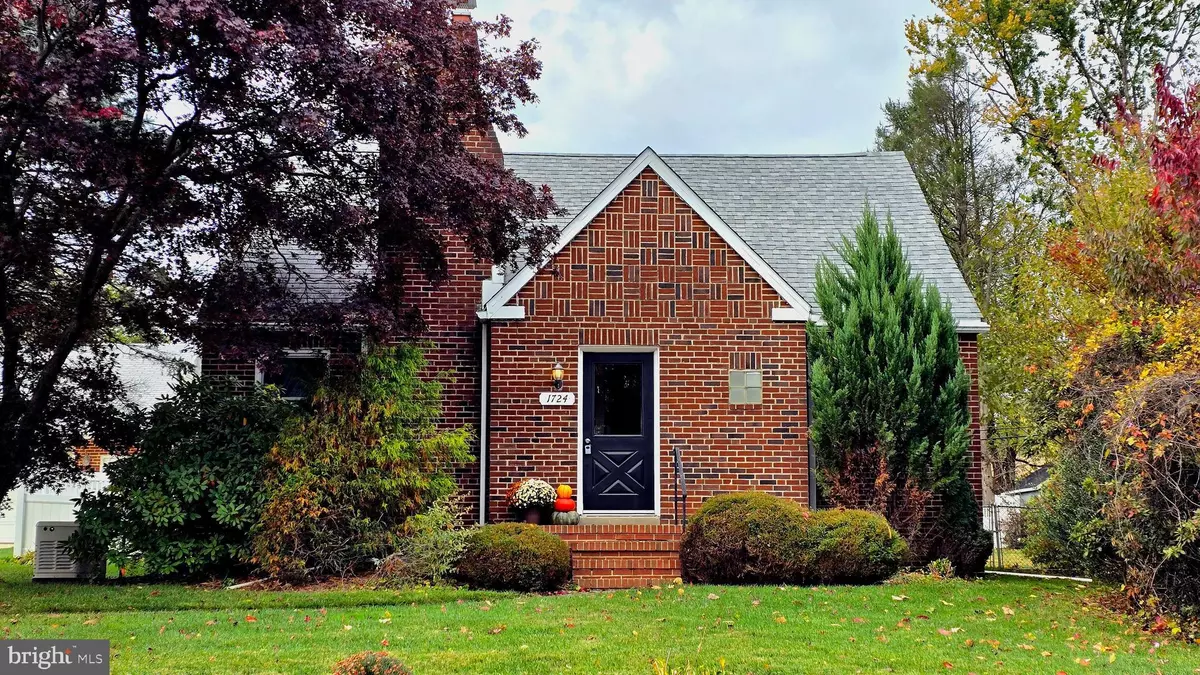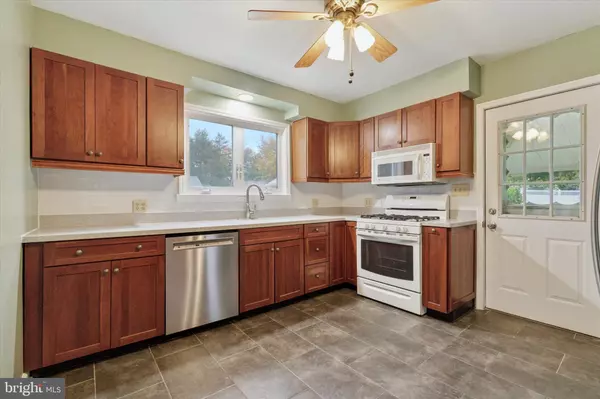Bought with Albert V Cianfarini • RE/MAX Regency Realty
$575,000
$525,000
9.5%For more information regarding the value of a property, please contact us for a free consultation.
4 Beds
2 Baths
1,607 SqFt
SOLD DATE : 11/25/2025
Key Details
Sold Price $575,000
Property Type Single Family Home
Sub Type Detached
Listing Status Sold
Purchase Type For Sale
Square Footage 1,607 sqft
Price per Sqft $357
Subdivision Willow Manor
MLS Listing ID PAMC2160272
Sold Date 11/25/25
Style Cape Cod
Bedrooms 4
Full Baths 2
HOA Y/N N
Abv Grd Liv Area 1,607
Year Built 1953
Available Date 2025-11-01
Annual Tax Amount $8,102
Tax Year 2025
Lot Size 0.509 Acres
Acres 0.51
Lot Dimensions 116.00 x 0.00
Property Sub-Type Detached
Source BRIGHT
Property Description
Welcome to 1724 Alba Road, a charming four-bedroom Cape Cod nestled in the award-winning Upper Dublin School District. Located on a quiet street lined with mature trees and within the established and sought after community of Willow Manor, this home blends timeless character with thoughtful updates and exceptional functionality. Step inside to find original hardwood floors in pristine condition and a spacious living room centered around a cozy gas fireplace with a beautiful brick mantle—perfect for displaying seasonal décor. The refreshed kitchen features new paint, a stylish backsplash, stainless steel appliances, and updated lighting, creating the perfect space for everyday cooking or entertaining. The first floor also offers two comfortable bedrooms with generous closet space and a full hallway bath showcasing an updated shower with glass surround. Upstairs, you'll find two expansive bedrooms—each large enough to double as a bedroom and sitting area—along with a second full bath featuring a tub-shower combination and modern fixtures.The full, unfinished basement has been recently waterproofed, providing peace of mind and endless potential for future finished living space. Outside, enjoy a covered concrete patio overlooking nearly half an acre of flat, fenced-in yard—ideal for gatherings, a playset, or even a future pool. Car enthusiasts and hobbyists will love the detached three-car garage with a massive walk-up attic offering abundant storage. Additional highlights include a Generac whole-house generator, ensuring comfort and convenience during any weather. Perfectly located in Upper Dublin Township, you can enjoy miles of walking trails at Twining Valley Park, shopping and dining at the Promenade and Willow Grove Park mall and an easy commute with two PA turnpike entrances within a 5 minute drive, this inviting home brings all of the area's attractions within reach. Don't miss this gem—book your showing today!
Location
State PA
County Montgomery
Area Upper Dublin Twp (10654)
Zoning RES
Rooms
Basement Full
Main Level Bedrooms 4
Interior
Hot Water Natural Gas
Heating Forced Air
Cooling Central A/C
Fireplaces Number 1
Fireplaces Type Gas/Propane
Fireplace Y
Heat Source Natural Gas
Exterior
Parking Features Additional Storage Area
Garage Spaces 7.0
Water Access N
Accessibility None
Total Parking Spaces 7
Garage Y
Building
Story 1.5
Foundation Other
Above Ground Finished SqFt 1607
Sewer Public Sewer
Water Public
Architectural Style Cape Cod
Level or Stories 1.5
Additional Building Above Grade, Below Grade
New Construction N
Schools
School District Upper Dublin
Others
Senior Community No
Tax ID 54-00-00289-008
Ownership Fee Simple
SqFt Source 1607
Special Listing Condition Standard
Read Less Info
Want to know what your home might be worth? Contact us for a FREE valuation!

Our team is ready to help you sell your home for the highest possible price ASAP


"My job is to find and attract mastery-based agents to the office, protect the culture, and make sure everyone is happy! "






