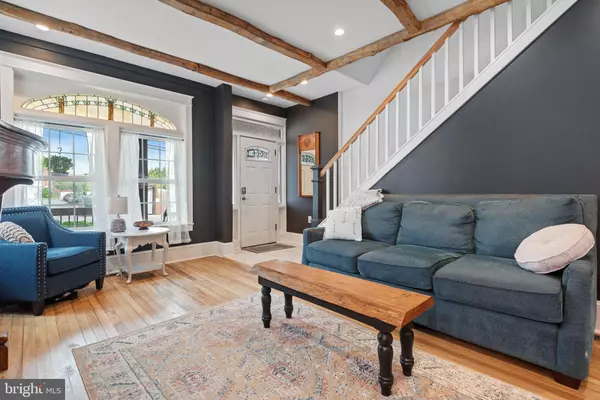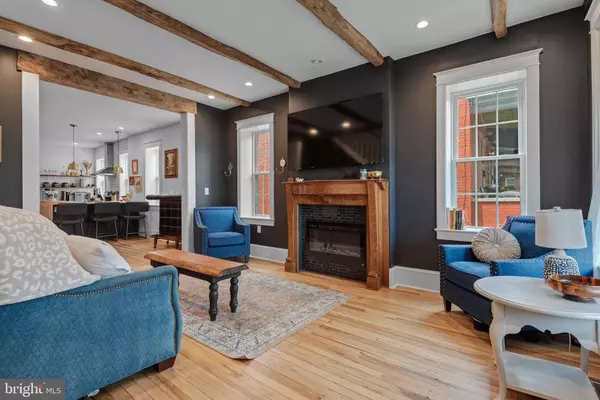Bought with Sharon L Burkhart • Coldwell Banker Realty
$390,000
$399,900
2.5%For more information regarding the value of a property, please contact us for a free consultation.
3 Beds
3 Baths
1,984 SqFt
SOLD DATE : 11/26/2025
Key Details
Sold Price $390,000
Property Type Single Family Home
Sub Type Twin/Semi-Detached
Listing Status Sold
Purchase Type For Sale
Square Footage 1,984 sqft
Price per Sqft $196
Subdivision None Available
MLS Listing ID PALA2077640
Sold Date 11/26/25
Style Traditional
Bedrooms 3
Full Baths 2
Half Baths 1
HOA Y/N N
Abv Grd Liv Area 1,984
Year Built 1900
Annual Tax Amount $5,423
Tax Year 2025
Lot Size 1,742 Sqft
Acres 0.04
Lot Dimensions 0.00 x 0.00
Property Sub-Type Twin/Semi-Detached
Source BRIGHT
Property Description
Tucked in one of the best locations—just steps from the Cork Factory Hotel—this home blends historic charm with modern functionality in a way few city homes can. Step inside to soaring 9-foot ceilings and exposed beams that set the tone for the stylish, open layout.
The updated kitchen opens seamlessly into the main living area and is complemented by the convenience of first-floor laundry, a powder room, and a mudroom that makes everyday living effortless.
Upstairs, you'll find a second living room—perfect as a media room, office, or lounge—along with a fully remodeled bath. One of the spacious bedrooms leads to a private rooftop deck, offering an unbeatable retreat right in the city.
The third floor steals the show: a dramatic primary suite with vaulted ceilings, exposed beams, and a spa-like primary bath.
With its thoughtful flow, multiple living spaces, and standout design, this home offers the most functional layout you'll find in Lancaster City—all in an unbeatable location.
Location
State PA
County Lancaster
Area Lancaster City (10533)
Zoning RESIDENTIAL
Rooms
Basement Full
Interior
Interior Features Breakfast Area, Crown Moldings, Exposed Beams, Floor Plan - Open, Primary Bath(s), Recessed Lighting, Wood Floors
Hot Water Electric
Heating Forced Air
Cooling Central A/C
Fireplaces Number 1
Fireplaces Type Mantel(s)
Equipment Dishwasher, Exhaust Fan, Oven/Range - Gas, Refrigerator
Fireplace Y
Window Features Double Pane,Insulated,Replacement
Appliance Dishwasher, Exhaust Fan, Oven/Range - Gas, Refrigerator
Heat Source Natural Gas
Laundry Main Floor
Exterior
Water Access N
Accessibility Level Entry - Main
Garage N
Building
Story 3
Foundation Stone
Above Ground Finished SqFt 1984
Sewer Public Sewer
Water Public
Architectural Style Traditional
Level or Stories 3
Additional Building Above Grade, Below Grade
New Construction N
Schools
School District School District Of Lancaster
Others
Senior Community No
Tax ID 336-15573-0-0000
Ownership Fee Simple
SqFt Source 1984
Acceptable Financing Cash, Conventional, FHA, VA
Listing Terms Cash, Conventional, FHA, VA
Financing Cash,Conventional,FHA,VA
Special Listing Condition Standard
Read Less Info
Want to know what your home might be worth? Contact us for a FREE valuation!

Our team is ready to help you sell your home for the highest possible price ASAP


"My job is to find and attract mastery-based agents to the office, protect the culture, and make sure everyone is happy! "






