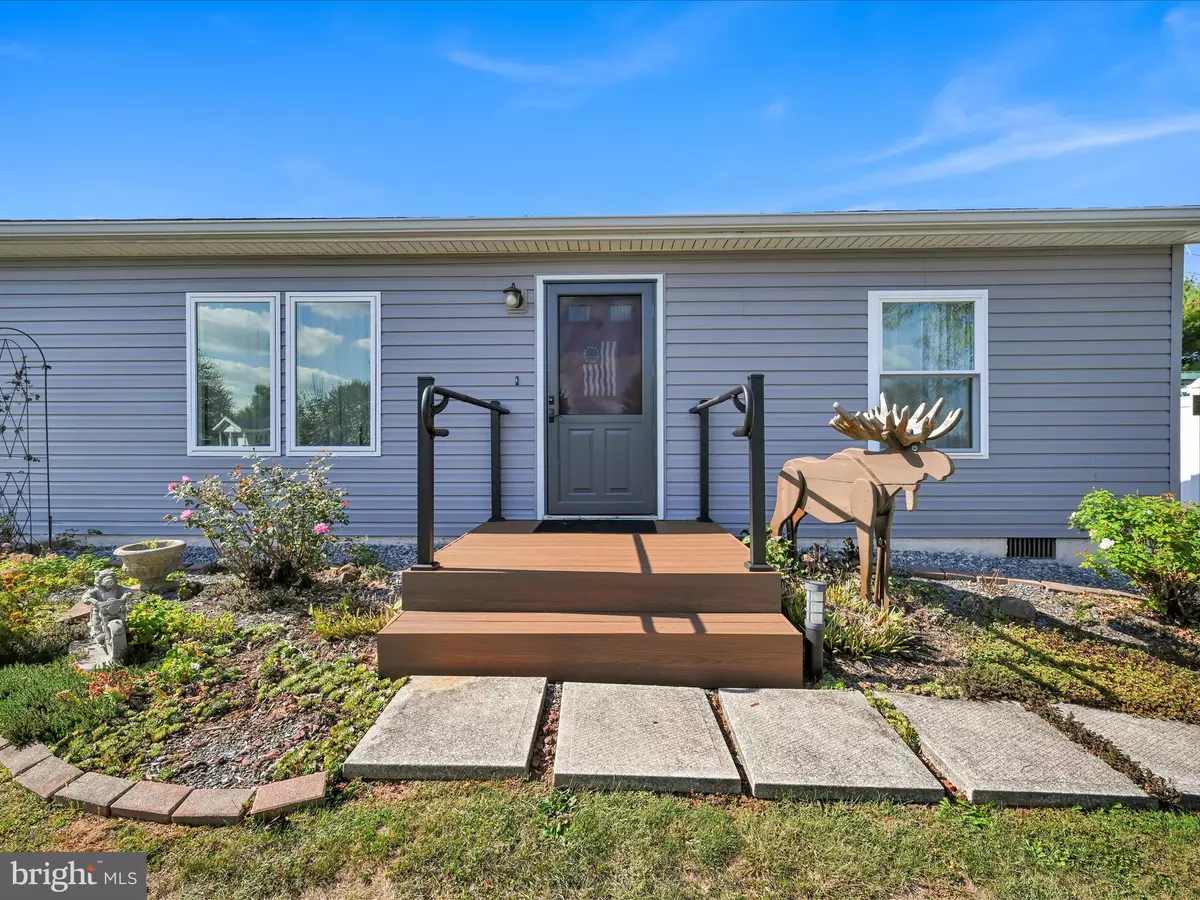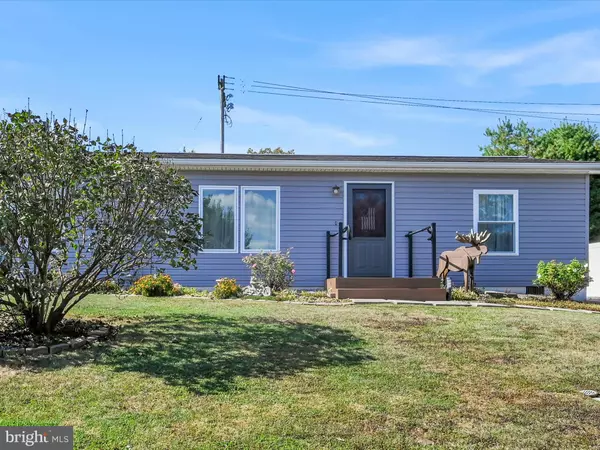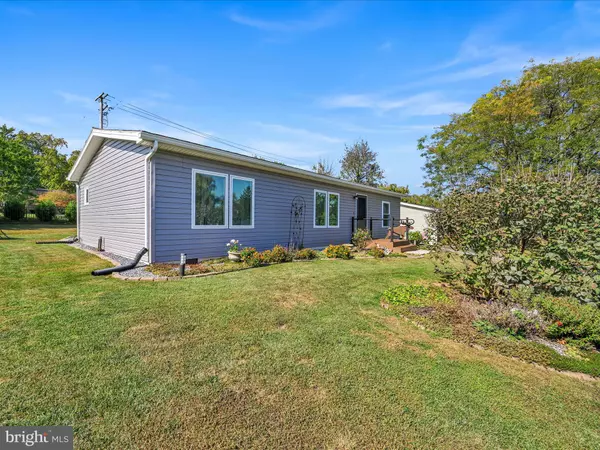Bought with Mike Gordon Jr. • Berkshire Hathaway HomeServices Homesale Realty
$245,000
$235,000
4.3%For more information regarding the value of a property, please contact us for a free consultation.
2 Beds
2 Baths
1,056 SqFt
SOLD DATE : 11/26/2025
Key Details
Sold Price $245,000
Property Type Single Family Home
Sub Type Detached
Listing Status Sold
Purchase Type For Sale
Square Footage 1,056 sqft
Price per Sqft $232
Subdivision Muddy Creek Village
MLS Listing ID PALA2077630
Sold Date 11/26/25
Style Modular/Pre-Fabricated
Bedrooms 2
Full Baths 2
HOA Y/N N
Abv Grd Liv Area 1,056
Year Built 1987
Available Date 2025-10-10
Annual Tax Amount $2,185
Tax Year 2025
Lot Size 6,098 Sqft
Acres 0.14
Property Sub-Type Detached
Source BRIGHT
Property Description
Welcome to 7 Bill Drive in Muddy Creek Village! This well-kept two-bedroom, two-bath ranch in the Cocalico School District offers easy one-floor living in a quiet, cared-for community. The updated kitchen features bright white cabinetry, modern lighting, and matching appliances that flow into the open living area with newer flooring throughout. The primary bedroom includes a private full bath, and the second bedroom offers flexibility for guests or a home office. Outside, enjoy a gently sloped yard, detached one-car garage, and paved driveway. Conveniently located near local shops, restaurants, and main routes, this home combines comfort, practicality, and a peaceful setting in one welcoming package.
Location
State PA
County Lancaster
Area Denver Boro (10514)
Zoning RESIDENTIAL
Rooms
Main Level Bedrooms 2
Interior
Interior Features Bathroom - Walk-In Shower, Bathroom - Tub Shower, Carpet, Ceiling Fan(s), Combination Kitchen/Dining, Entry Level Bedroom, Floor Plan - Open, Primary Bath(s), Recessed Lighting
Hot Water Electric
Heating Forced Air
Cooling Central A/C
Flooring Carpet, Luxury Vinyl Plank
Equipment Washer, Dryer, Refrigerator, Oven/Range - Electric
Window Features Replacement
Appliance Washer, Dryer, Refrigerator, Oven/Range - Electric
Heat Source Oil
Laundry Main Floor
Exterior
Parking Features Garage - Front Entry
Garage Spaces 1.0
Fence Aluminum
Water Access N
Roof Type Shingle
Accessibility None
Total Parking Spaces 1
Garage Y
Building
Story 1
Foundation Crawl Space
Above Ground Finished SqFt 1056
Sewer Public Sewer
Water Public
Architectural Style Modular/Pre-Fabricated
Level or Stories 1
Additional Building Above Grade
New Construction N
Schools
Middle Schools Cocalico
High Schools Cocalico
School District Cocalico
Others
Senior Community No
Tax ID 080-34438-0-0000
Ownership Fee Simple
SqFt Source 1056
Acceptable Financing Cash, Conventional, FHA, VA
Listing Terms Cash, Conventional, FHA, VA
Financing Cash,Conventional,FHA,VA
Special Listing Condition Standard
Read Less Info
Want to know what your home might be worth? Contact us for a FREE valuation!

Our team is ready to help you sell your home for the highest possible price ASAP


"My job is to find and attract mastery-based agents to the office, protect the culture, and make sure everyone is happy! "






