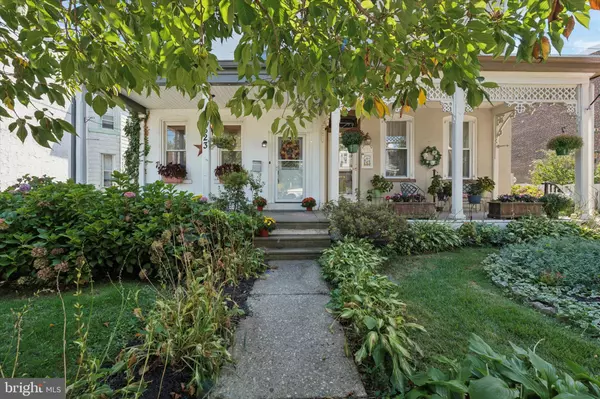Bought with Robert A Mika • Compass Pennsylvania, LLC
$355,000
$374,900
5.3%For more information regarding the value of a property, please contact us for a free consultation.
4 Beds
2 Baths
1,688 SqFt
SOLD DATE : 11/26/2025
Key Details
Sold Price $355,000
Property Type Single Family Home
Sub Type Twin/Semi-Detached
Listing Status Sold
Purchase Type For Sale
Square Footage 1,688 sqft
Price per Sqft $210
Subdivision Roxborough
MLS Listing ID PAPH2539938
Sold Date 11/26/25
Style Straight Thru
Bedrooms 4
Full Baths 1
Half Baths 1
HOA Y/N N
Abv Grd Liv Area 1,688
Year Built 1940
Available Date 2025-09-24
Annual Tax Amount $4,045
Tax Year 2025
Lot Size 3,669 Sqft
Acres 0.08
Lot Dimensions 25.00 x 147.00
Property Sub-Type Twin/Semi-Detached
Source BRIGHT
Property Description
Beautiful updated Victorian twin on one of the most desirable streets in Roxborough, this charming home offers a perfect blend of historic character and modern updates. A welcoming front porch invites you to enjoy your morning coffee and watch the neighborhood come to life. Inside, the main level features an open living and dining area with newer flooring and 10 foot soaring ceilings with an ornate fireplace that serves as a beautiful focal point, complemented by an elegant hanging chandelier. The eat-in kitchen with stainless steel appliances, granite counter, gas cooking, an island, and plenty of workspace. A laundry room and powder room lead out to a wrap around deck overlooking a large, fenced yard-ideal for entertaining or gardening and a newer shed! Upstairs, you'll find three spacious bedrooms and a generous hall bath. The third floor hosts a fourth bedroom with abundant storage and newer flooring. The finished basement includes a dedicated storage room with built-ins for exceptional organization. Additional highlights include a newer roof, a shared driveway on an every-other month agreement and street parking is never a problem. Enjoy the outdoors with Gorgas Park just a block away and Wissahickon Valley Park hiking trails along the Schuylkill River within walking distance. You're also a short stroll to the shops and restaurants of Ridge Avenue and Main Street Manayunk. Convenient access to l-76, SEPTA bus lines, and regional rail makes commuting to Center City, the airport, and surrounding counties easy.
Location
State PA
County Philadelphia
Area 19128 (19128)
Zoning RSA3
Rooms
Basement Full
Interior
Hot Water Natural Gas
Heating Hot Water
Cooling Wall Unit
Flooring Wood
Equipment Built-In Microwave, Dishwasher, Oven/Range - Gas, Refrigerator, Washer, Dryer, Stainless Steel Appliances
Fireplace N
Appliance Built-In Microwave, Dishwasher, Oven/Range - Gas, Refrigerator, Washer, Dryer, Stainless Steel Appliances
Heat Source Natural Gas
Laundry Main Floor
Exterior
Exterior Feature Porch(es)
Water Access N
Roof Type Flat
Accessibility None
Porch Porch(es)
Garage N
Building
Story 2
Foundation Stone
Above Ground Finished SqFt 1688
Sewer Public Sewer
Water Public
Architectural Style Straight Thru
Level or Stories 2
Additional Building Above Grade, Below Grade
Structure Type 9'+ Ceilings
New Construction N
Schools
School District Philadelphia City
Others
Senior Community No
Tax ID 213286700
Ownership Fee Simple
SqFt Source 1688
Acceptable Financing Cash, Conventional, FHA, VA
Listing Terms Cash, Conventional, FHA, VA
Financing Cash,Conventional,FHA,VA
Special Listing Condition Standard
Read Less Info
Want to know what your home might be worth? Contact us for a FREE valuation!

Our team is ready to help you sell your home for the highest possible price ASAP


"My job is to find and attract mastery-based agents to the office, protect the culture, and make sure everyone is happy! "






