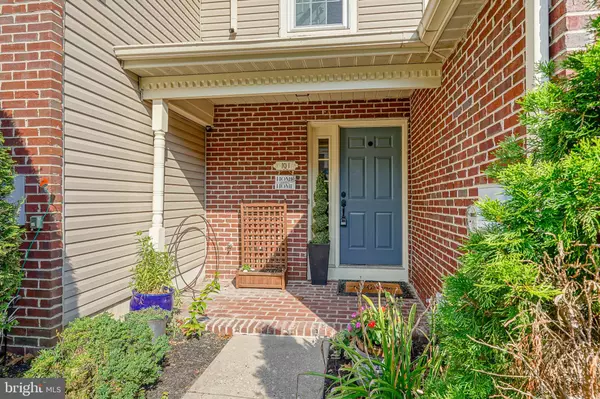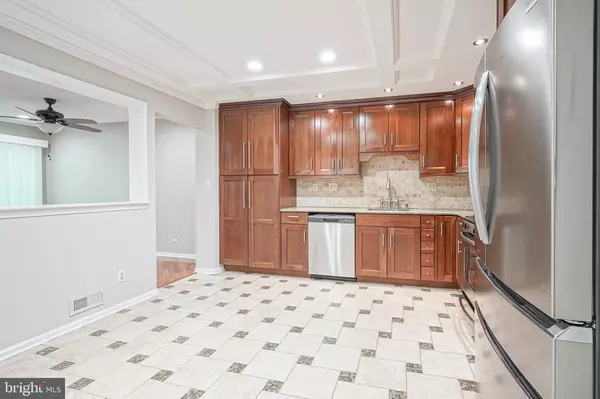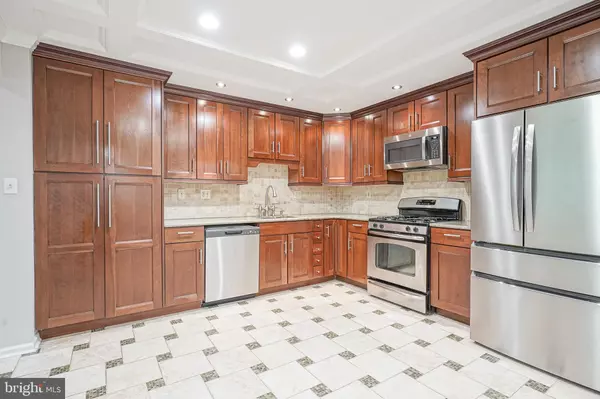Bought with David Everett Bihlear • EXP Realty, LLC
$435,000
$435,000
For more information regarding the value of a property, please contact us for a free consultation.
4 Beds
3 Baths
1,996 SqFt
SOLD DATE : 11/26/2025
Key Details
Sold Price $435,000
Property Type Condo
Sub Type Condo/Co-op
Listing Status Sold
Purchase Type For Sale
Square Footage 1,996 sqft
Price per Sqft $217
Subdivision Kings Mill
MLS Listing ID NJBL2091518
Sold Date 11/26/25
Style Colonial
Bedrooms 4
Full Baths 2
Half Baths 1
Condo Fees $400/ann
HOA Fees $280/mo
HOA Y/N Y
Abv Grd Liv Area 1,996
Year Built 1989
Available Date 2025-07-25
Annual Tax Amount $8,680
Tax Year 2024
Lot Dimensions 0.00 x 0.00
Property Sub-Type Condo/Co-op
Source BRIGHT
Property Description
Just in time for the Holidays ! Welcome to one of the largest units in the highly desirable KINGS GRANT, offering nearly 2,000 square feet of living space plus a full basement and an attached garage with interior access. Freshly painted, new carpeting, triplepane high efficient windows throughout in 2022... this home is move-in ready and full of custom UPGRADES. The main floor showcases beautiful hardwood flooring, custom woodwork, and a gourmet kitchen featuring granite countertops, stainless steel appliances, custom tile backsplash, and flooring. The inviting family room boasts floor-to-ceiling custom molding and built ins, three pane custom sliding door installed 2022 and opens to a private back deck—perfect for relaxing or entertaining—backing to trees and offering serene views of the golf course.
Upstairs, the expansive Primary Suite includes a large walk-in closet and a luxurious ensuite bathroom with a jetted soaking tub and double vanity. Two additional generously sized bedrooms, a second full bath, and a convenient laundry room complete this level. Ascend to the top floor to find a versatile fourth bedroom/loft space with a massive walk-in fully outfitted custom closet system —ideal for guest room, teen zone or flex space.
Additional highlights include a fully finished basement with plenty of storage and a one-car garage. As part of the Kings Grant community, enjoy access to lakes, walking and running trails, parks, a community center, and year-round activities. Yard maintenance and common area care are included in the HOA. There's even a charming park just around the corner—everything you need for comfortable, active living is right here!
Location
State NJ
County Burlington
Area Evesham Twp (20313)
Zoning RD-1
Rooms
Basement Full
Interior
Interior Features Carpet, Combination Kitchen/Dining, Crown Moldings, Family Room Off Kitchen, Kitchen - Eat-In, Primary Bath(s), Walk-in Closet(s), Window Treatments, Wood Floors
Hot Water Natural Gas
Heating Central, Forced Air
Cooling Central A/C
Equipment Dishwasher, Dryer, Microwave, Oven/Range - Electric, Refrigerator, Stainless Steel Appliances
Fireplace N
Appliance Dishwasher, Dryer, Microwave, Oven/Range - Electric, Refrigerator, Stainless Steel Appliances
Heat Source Natural Gas
Laundry Upper Floor
Exterior
Exterior Feature Deck(s)
Parking Features Inside Access, Garage Door Opener, Garage - Front Entry
Garage Spaces 3.0
Amenities Available Jog/Walk Path, Swimming Pool, Tot Lots/Playground, Water/Lake Privileges
Water Access N
View Golf Course, Trees/Woods
Accessibility None
Porch Deck(s)
Attached Garage 1
Total Parking Spaces 3
Garage Y
Building
Lot Description Backs to Trees
Story 2
Foundation Brick/Mortar
Above Ground Finished SqFt 1996
Sewer Public Sewer
Water Public
Architectural Style Colonial
Level or Stories 2
Additional Building Above Grade, Below Grade
New Construction N
Schools
Elementary Schools Richard L. Rice School
Middle Schools Marlton Middle M.S.
High Schools Cherokee H.S.
School District Evesham Township
Others
Pets Allowed Y
HOA Fee Include Common Area Maintenance,Lawn Maintenance,Snow Removal
Senior Community No
Tax ID 13-00051 59-00002-C0002
Ownership Condominium
SqFt Source 1996
Acceptable Financing Cash, VA, Conventional
Horse Property N
Listing Terms Cash, VA, Conventional
Financing Cash,VA,Conventional
Special Listing Condition Standard
Pets Allowed Number Limit
Read Less Info
Want to know what your home might be worth? Contact us for a FREE valuation!

Our team is ready to help you sell your home for the highest possible price ASAP


"My job is to find and attract mastery-based agents to the office, protect the culture, and make sure everyone is happy! "






