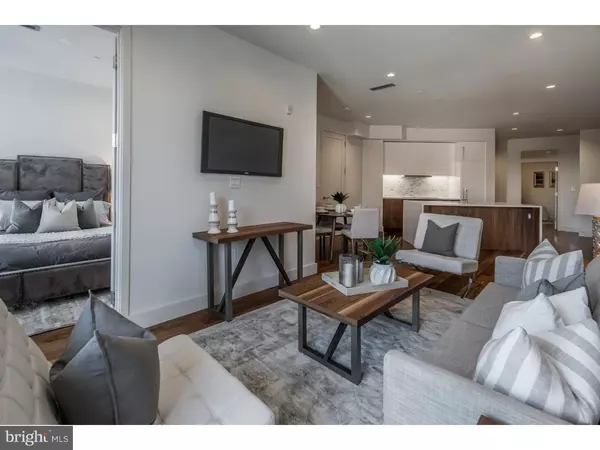$540,000
$539,000
0.2%For more information regarding the value of a property, please contact us for a free consultation.
2 Beds
2 Baths
1,019 SqFt
SOLD DATE : 12/21/2018
Key Details
Sold Price $540,000
Property Type Single Family Home
Sub Type Unit/Flat/Apartment
Listing Status Sold
Purchase Type For Sale
Square Footage 1,019 sqft
Price per Sqft $529
Subdivision Graduate Hospital
MLS Listing ID 1002055706
Sold Date 12/21/18
Style Contemporary
Bedrooms 2
Full Baths 2
HOA Fees $341/mo
HOA Y/N N
Abv Grd Liv Area 1,019
Originating Board TREND
Year Built 2018
Annual Tax Amount $743
Tax Year 2018
Lot Size 10,849 Sqft
Acres 0.25
Lot Dimensions 131X63
Property Description
Welcome to Bloc23, a modern, boutique, new construction condo building on the edge of Graduate Hospital and Fitler Square with PARKING! Greenfield Catchment! Unit 208 is a 2 bedroom, 2 bathroom, 1,019 sq ft unit. The unit welcomes you with a grand entry hallway. Off the hallways you will find the first full bathroom and the first bedroom. The first bedroom has a large size closet and a transom window above the door for natural light. Past the bedroom is the kitchen which opens up onto the living room and dining area. The master bedroom is at the front of the unit, which allows for maximum light. The master bedroom has an attached bathroom with frameless glass shower door and built in vanity. 23 total units in the building and just 2 remain! Every inch of this luxury building was thoughtfully designed. Features include: 9.5 ft ceilings, floor to ceiling windows in every room of every unit, wide plank walnut flooring, 8ft solid wood doors, LED lights, Nest Protect Smoke/Carbon Monoxide Detectors and Nest Thermostats, keyless entry door locks and USB outlets. The kitchens feature soft close walnut lower cabinets and white high gloss upper cabinets. The island has white quartz countertops with waterfall edges and seating for 2-3. The Bosch dishwasher and Leibherr refrigerator are integrated, making for a seamless appearance. There is also a hood that vents to the outside. The bathrooms also have soft close walnut cabinetry with pull out drawers and recessed medicine cabinets for extra storage. The backsplashes and showers are tiled with marble. Floating toilets and frameless glass shower doors round out the modern look of the bathrooms. Each unit comes with 1 car assigned GARAGE PARKING, a 10 year real estate tax abatement and access to a common roof deck with stunning skyline views. The elevator goes from the parking garage to the roof deck. Come see this beautiful unit today!
Location
State PA
County Philadelphia
Area 19146 (19146)
Zoning CMX2
Rooms
Other Rooms Living Room, Dining Room, Primary Bedroom, Kitchen, Bedroom 1
Interior
Interior Features Kitchen - Island, Dining Area
Hot Water Electric
Heating Electric
Cooling Central A/C
Equipment Cooktop, Dishwasher, Refrigerator, Disposal
Fireplace N
Appliance Cooktop, Dishwasher, Refrigerator, Disposal
Heat Source Electric
Laundry Main Floor
Exterior
Garage Spaces 1.0
Water Access N
Accessibility None
Total Parking Spaces 1
Garage N
Building
Sewer Public Sewer
Water Public
Architectural Style Contemporary
Additional Building Above Grade
New Construction Y
Schools
Elementary Schools Albert M. Greenfield School
School District The School District Of Philadelphia
Others
Pets Allowed Y
HOA Fee Include Common Area Maintenance,Ext Bldg Maint,Snow Removal,Trash,Management
Senior Community No
Tax ID 888304864
Ownership Condominium
Pets Allowed Case by Case Basis
Read Less Info
Want to know what your home might be worth? Contact us for a FREE valuation!

Our team is ready to help you sell your home for the highest possible price ASAP

Bought with Jonathan M Cohen • Keller Williams Realty - Cherry Hill
"My job is to find and attract mastery-based agents to the office, protect the culture, and make sure everyone is happy! "






