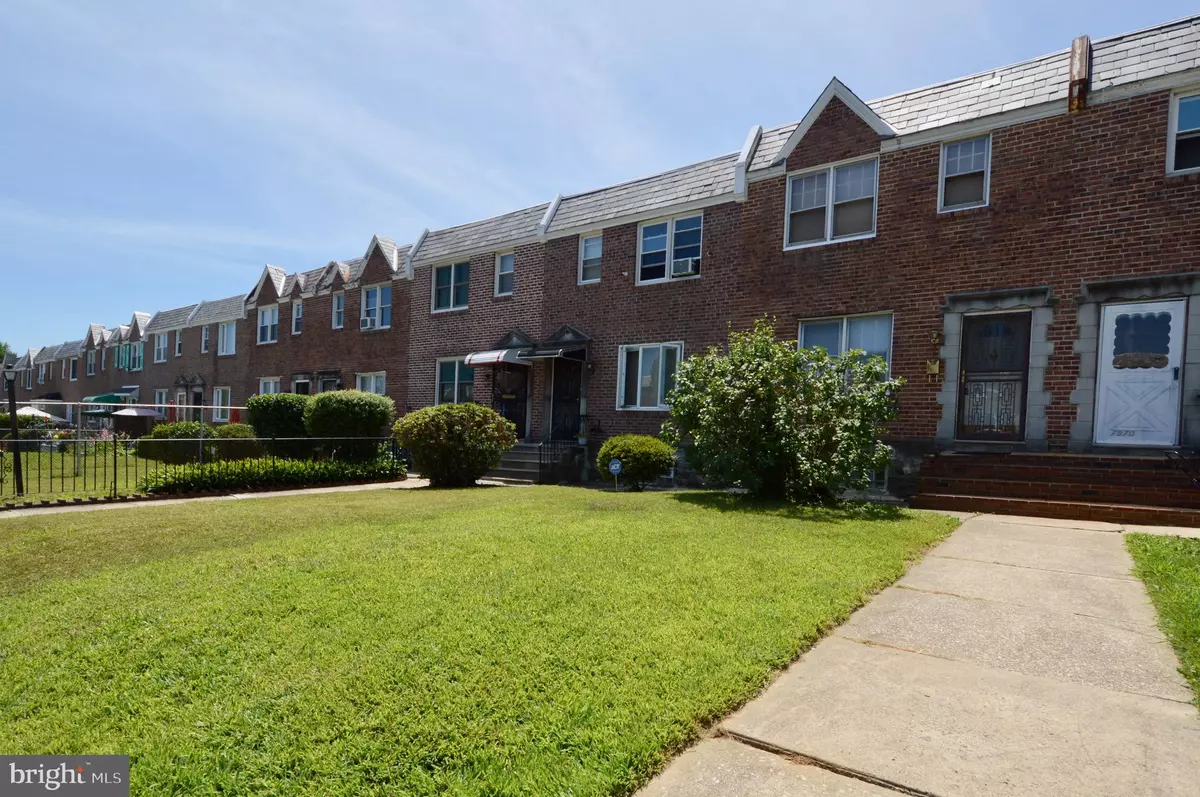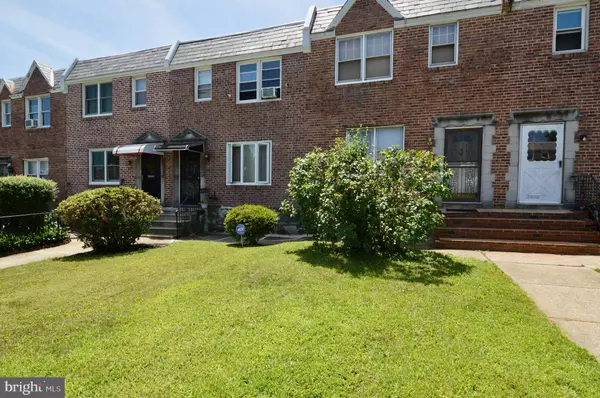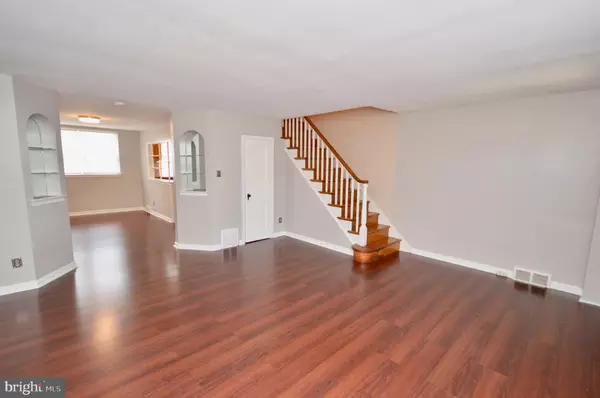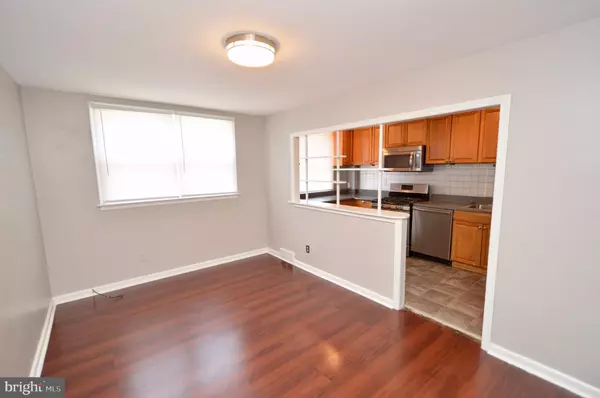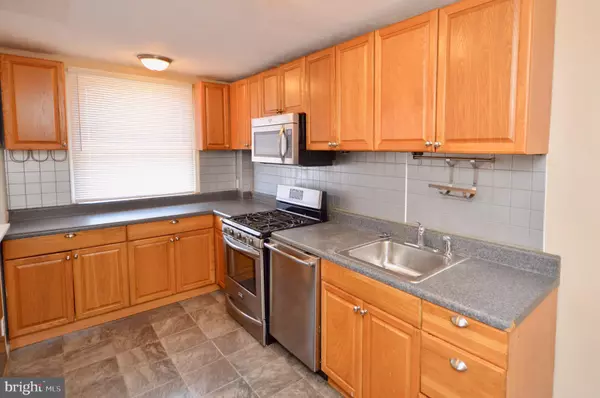Bought with Megan R. Gibson • Coldwell Banker Welker Real Estate
$154,000
$150,000
2.7%For more information regarding the value of a property, please contact us for a free consultation.
3 Beds
1 Bath
1,172 SqFt
SOLD DATE : 09/04/2019
Key Details
Sold Price $154,000
Property Type Townhouse
Sub Type Interior Row/Townhouse
Listing Status Sold
Purchase Type For Sale
Square Footage 1,172 sqft
Price per Sqft $131
Subdivision Mt Airy (East)
MLS Listing ID PAPH817290
Sold Date 09/04/19
Style Traditional
Bedrooms 3
Full Baths 1
HOA Y/N N
Abv Grd Liv Area 1,172
Year Built 1950
Annual Tax Amount $1,922
Tax Year 2020
Lot Size 2,020 Sqft
Acres 0.05
Lot Dimensions 17.60 x 114.80
Property Sub-Type Interior Row/Townhouse
Source BRIGHT
Property Description
Affordable with modern amenities and CENTRAL AIR! This clean Mt Airy home awaits its new owner. Step in to a spacious main level with an open floor plan, newer laminate flooring, and new paint. Head to the kitchen which sits on the back of the home and includes stainless steel appliances and plenty of cabinet space. Take a look upstairs where you'll be greeted by brand new carpet throughout the hallway and all three bedrooms. The bathroom has been freshly painted and cleaned up with a new vanity and toilet. Let your imagination run wild as the basement can be used for storage, as an additional living area, guest room, playroom, or can be easily converted back to a garage. The driveway is accessible through the basement off the rear of the home for private parking. Additional features include central air, gas cooking, tiled shower, coat closet. Fantastic location on a great block minutes to Finley Playground, parks, shopping, and public transportation. This home is ready for you to move right in! P.S. Have you heard about the Philly First Home program? Qualified first-time buyers may receive up to $10,000 towards the purchase of this home. Contact us for more information and to schedule a private showing today!
Location
State PA
County Philadelphia
Area 19150 (19150)
Zoning RSA5
Rooms
Other Rooms Living Room, Dining Room, Bedroom 2, Bedroom 3, Kitchen, Basement, Bedroom 1, Full Bath
Basement Full, Unfinished
Interior
Interior Features Floor Plan - Open
Heating Forced Air
Cooling Central A/C
Equipment Oven/Range - Gas, Dishwasher
Fireplace N
Appliance Oven/Range - Gas, Dishwasher
Heat Source Natural Gas
Exterior
Water Access N
Accessibility None
Garage N
Building
Story 2
Sewer Public Sewer
Water Public
Architectural Style Traditional
Level or Stories 2
Additional Building Above Grade, Below Grade
New Construction N
Schools
School District The School District Of Philadelphia
Others
Senior Community No
Tax ID 502083200
Ownership Fee Simple
SqFt Source Assessor
Special Listing Condition Standard
Read Less Info
Want to know what your home might be worth? Contact us for a FREE valuation!

Our team is ready to help you sell your home for the highest possible price ASAP

"My job is to find and attract mastery-based agents to the office, protect the culture, and make sure everyone is happy! "

