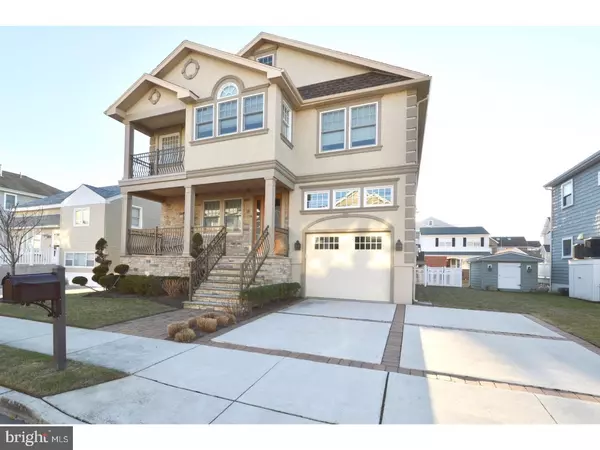$1,150,000
$1,250,000
8.0%For more information regarding the value of a property, please contact us for a free consultation.
5 Beds
4 Baths
2,789 SqFt
SOLD DATE : 03/30/2018
Key Details
Sold Price $1,150,000
Property Type Single Family Home
Sub Type Detached
Listing Status Sold
Purchase Type For Sale
Square Footage 2,789 sqft
Price per Sqft $412
Subdivision None Available
MLS Listing ID 1005068309
Sold Date 03/30/18
Style Contemporary
Bedrooms 5
Full Baths 4
HOA Y/N N
Abv Grd Liv Area 2,789
Originating Board TREND
Year Built 2012
Annual Tax Amount $9,628
Tax Year 2017
Lot Size 3,780 Sqft
Acres 0.09
Lot Dimensions 52X72
Property Description
This beautiful custom-built 5 bedroom, 4 full bathroom home is located in the desirable shore town of Longport Beach, between Ventnor Avenue and Winchester Avenue. It is walking distance from the beach, the Margate Marina and is just a short drive from both the Ocean City and Atlantic City boardwalks! The outside of the home is stunning with well-manicured landscaping out front, a beautiful stone staircase and decorative cast iron railings as you approach the front door. At the top of the staircase, there is a large front porch that is decorated with a matching stone wall, and a comfortable balcony right above it with a matching cast iron railing to bring the look full circle. Inside the home, the beautifully remodeled kitchen features an oversized island with granite countertop that seats 6, stainless steel appliances and hardwood flooring. The open floor plan allows for a lot of sunshine on the first level highlighting a full size bar with granite countertops, a second sink, wine fridge and a gas fireplace next to a comfortable family room. The first level has crown molding throughout with designer window treatments, newer ceiling fans and a decorative trim piece that centers above a large dining area. There is also a large bedroom on the first floor with a full bathroom and a washer/dryer for guests. The additional four bedrooms are upstairs and all feature wood flooring including a spacious master suite, a large junior suite with an en-suite full bathroom, and two additional guest rooms with a full jack and jill bathroom. The master suite includes a custom walk-in closet, private balcony and spacious en-suite master bathroom with a beautiful oversized shower, modern style double vanity and tile floors. This home also features a full sized laundry room conveniently located on the 2nd level. To top it off, the home comes fully furnished! This is a house your guests won't stop talking about after a weekend visit to the Jersey Shore. Schedule your private showing today!
Location
State NJ
County Atlantic
Area Longport Boro (20115)
Zoning RSF3
Rooms
Other Rooms Living Room, Dining Room, Primary Bedroom, Bedroom 2, Bedroom 3, Kitchen, Family Room, Bedroom 1, Laundry, Other
Interior
Interior Features Primary Bath(s), Kitchen - Island, Kitchen - Eat-In
Hot Water Natural Gas
Heating Gas, Forced Air
Cooling Central A/C
Flooring Wood, Tile/Brick
Fireplaces Number 1
Fireplaces Type Gas/Propane
Equipment Dishwasher, Disposal
Fireplace Y
Appliance Dishwasher, Disposal
Heat Source Natural Gas
Laundry Main Floor, Upper Floor
Exterior
Exterior Feature Deck(s), Porch(es), Balcony
Garage Spaces 4.0
Fence Other
View Y/N Y
Water Access N
View Water
Roof Type Pitched
Accessibility None
Porch Deck(s), Porch(es), Balcony
Attached Garage 1
Total Parking Spaces 4
Garage Y
Building
Lot Description Level, Front Yard, Rear Yard
Story 2
Sewer Public Sewer
Water Public
Architectural Style Contemporary
Level or Stories 2
Additional Building Above Grade
New Construction N
Schools
School District Atlantic City Schools
Others
Senior Community No
Tax ID 15-00095-00006
Ownership Fee Simple
Security Features Security System
Acceptable Financing Conventional, VA, FHA 203(b)
Listing Terms Conventional, VA, FHA 203(b)
Financing Conventional,VA,FHA 203(b)
Read Less Info
Want to know what your home might be worth? Contact us for a FREE valuation!

Our team is ready to help you sell your home for the highest possible price ASAP

Bought with Non Subscribing Member • Non Member Office
"My job is to find and attract mastery-based agents to the office, protect the culture, and make sure everyone is happy! "






