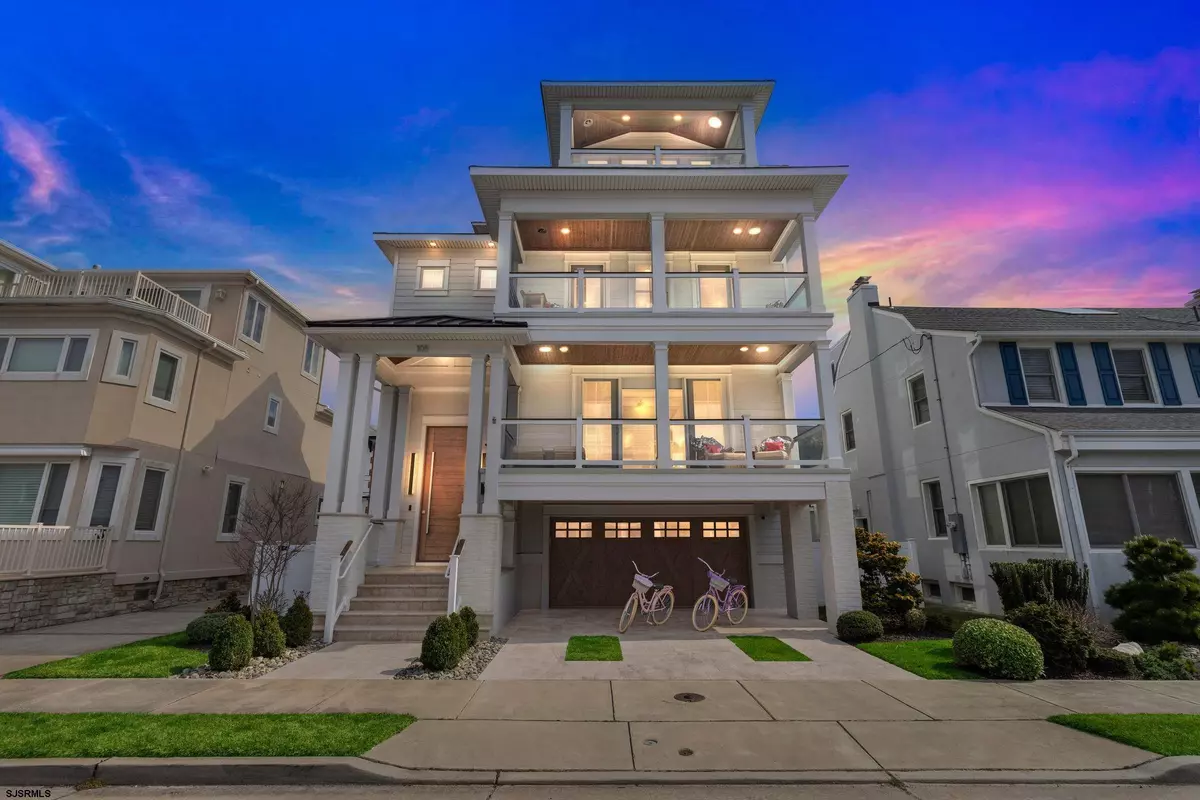5 Beds
4.5 Baths
5 Beds
4.5 Baths
Key Details
Property Type Single Family Home
Sub Type Single Family
Listing Status Active
Purchase Type For Sale
MLS Listing ID 591391
Style 3 Story
Bedrooms 5
Full Baths 4
Half Baths 1
Year Built 2019
Annual Tax Amount $28,076
Tax Year 2024
Property Description
Location
State NJ
County Atlantic
Community Margate
Area Margate City
Location Details Beach Block,Boardwalk Area
Rooms
Other Rooms Dining Area, Eat In Kitchen, Great Room, Laundry/Utility Room, Pantry, Recreation/Family
Basement Slab
Interior
Interior Features Bar, Carbon Monoxide Detector, Elevator, Kitchen Center Island, Security System, Storage, Smoke/Fire Alarm, Walk In Closet
Heating Forced Air, Gas-Natural, Multi-Zoned
Flooring Hardwood, Marble, Tile
Fireplaces Type Built-In, Gas Log, Living Room
Exterior
Exterior Feature Stone, Fiber Cement Board Siding
Parking Features Attached Garage, Auto Door Opener, Heated Garage, Two Car
Building
Sewer Public Sewer
Water Public
Others
Senior Community No

"My job is to find and attract mastery-based agents to the office, protect the culture, and make sure everyone is happy! "






